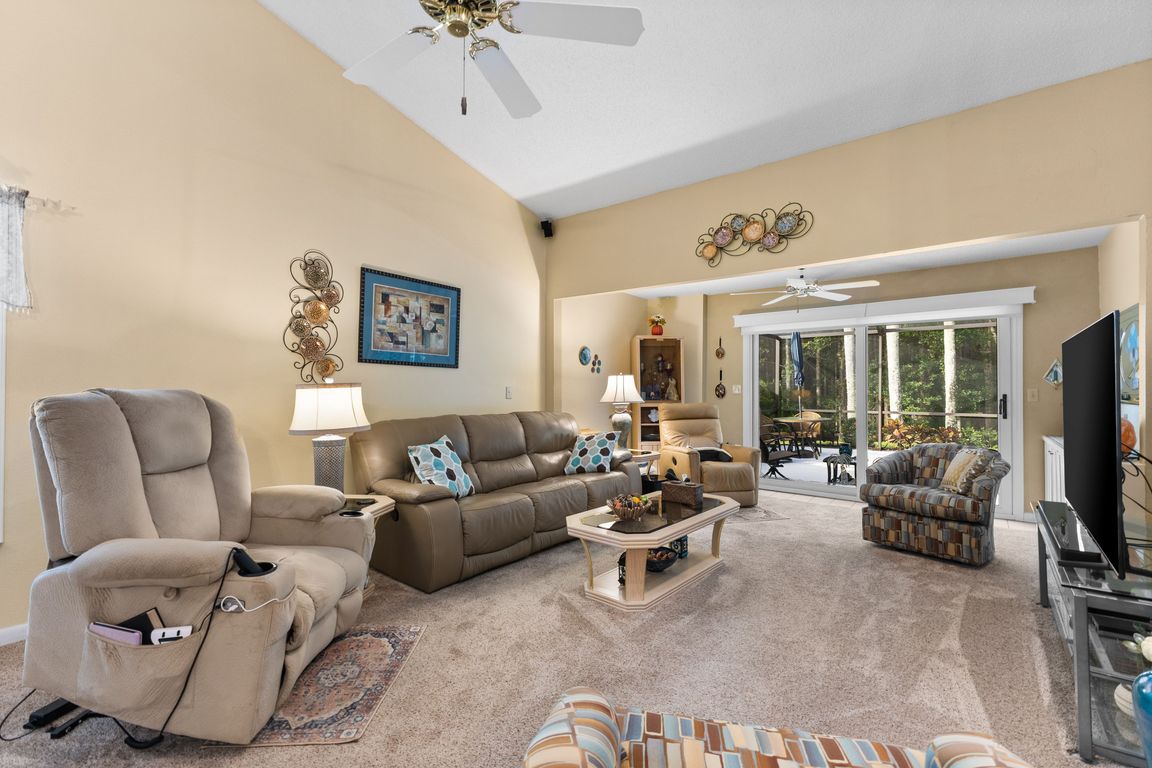Open: Sun 1pm-3pm

For sale
$499,900
3beds
1,739sqft
3690 Darston St, Palm Harbor, FL 34685
3beds
1,739sqft
Single family residence
Built in 1989
5,937 sqft
2 Attached garage spaces
$287 price/sqft
$265 monthly HOA fee
What's special
Private poolRescreened enclosureOpen light-filled designHurricane-rated windows and doorsStainless steel appliancesSurrounded by lush conservationDouble-sink master bath
Looking for a move-in ready home in Palm Harbor/Ridegemoor with a private pool, no rear neighbors, and peace of mind built in? This beautifully refreshed single family detached villa in the sought-after Ridgemoor community that offers a perfect blend of comfort, privacy, and low-maintenance living — surrounded by lush conservation ...
- 12 days |
- 1,115 |
- 35 |
Likely to sell faster than
Source: Stellar MLS,MLS#: TB8442355 Originating MLS: Suncoast Tampa
Originating MLS: Suncoast Tampa
Travel times
Living Room
Kitchen
Primary Bedroom
Zillow last checked: 8 hours ago
Listing updated: November 13, 2025 at 10:43am
Listing Provided by:
Chuck Bachteler, Jr 727-744-4644,
BHHS FLORIDA PROPERTIES GROUP 727-799-2227,
Katie Collins 850-291-0707,
BHHS FLORIDA PROPERTIES GROUP
Source: Stellar MLS,MLS#: TB8442355 Originating MLS: Suncoast Tampa
Originating MLS: Suncoast Tampa

Facts & features
Interior
Bedrooms & bathrooms
- Bedrooms: 3
- Bathrooms: 2
- Full bathrooms: 2
Primary bedroom
- Features: Ceiling Fan(s), Dual Sinks, En Suite Bathroom, Split Vanities, Walk-In Closet(s)
- Level: First
- Area: 192 Square Feet
- Dimensions: 12x16
Bedroom 2
- Features: Ceiling Fan(s), Built-in Closet
- Level: First
- Area: 110 Square Feet
- Dimensions: 11x10
Bonus room
- Features: Ceiling Fan(s), No Closet
- Level: First
- Area: 132 Square Feet
- Dimensions: 12x11
Bonus room
- Features: Ceiling Fan(s), No Closet
- Level: First
- Area: 100 Square Feet
- Dimensions: 10x10
Dining room
- Level: First
- Area: 135 Square Feet
- Dimensions: 9x15
Great room
- Features: Ceiling Fan(s)
- Level: First
- Area: 350 Square Feet
- Dimensions: 14x25
Kitchen
- Level: First
- Area: 80 Square Feet
- Dimensions: 8x10
Heating
- Central, Electric
Cooling
- Central Air
Appliances
- Included: Cooktop, Dishwasher, Disposal, Dryer, Electric Water Heater, Microwave, Range, Refrigerator, Washer
- Laundry: Electric Dryer Hookup, Inside, Laundry Room, Washer Hookup
Features
- Ceiling Fan(s), Eating Space In Kitchen, Living Room/Dining Room Combo, Solid Surface Counters, Solid Wood Cabinets, Thermostat, Vaulted Ceiling(s)
- Flooring: Carpet, Laminate, Tile
- Windows: Window Treatments, Shutters, Hurricane Shutters/Windows
- Has fireplace: Yes
- Fireplace features: Wood Burning
Interior area
- Total structure area: 2,191
- Total interior livable area: 1,739 sqft
Video & virtual tour
Property
Parking
- Total spaces: 2
- Parking features: Garage - Attached
- Attached garage spaces: 2
Features
- Levels: One
- Stories: 1
- Patio & porch: Patio, Rear Porch, Screened
- Exterior features: Irrigation System, Private Mailbox, Rain Gutters, Sidewalk
- Has private pool: Yes
- Pool features: Gunite, Screen Enclosure
- Spa features: Heated, In Ground
- Has view: Yes
- View description: Park/Greenbelt, Trees/Woods
Lot
- Size: 5,937 Square Feet
- Dimensions: 48 x 128
- Features: Level, Sidewalk, Above Flood Plain
- Residential vegetation: Mature Landscaping, Trees/Landscaped, Wooded
Details
- Parcel number: 262716149100000510
- Zoning: RPD-2.5_1.
- Special conditions: None
Construction
Type & style
- Home type: SingleFamily
- Architectural style: Florida
- Property subtype: Single Family Residence
Materials
- Block, Concrete, Stucco, Wood Frame
- Foundation: Slab
- Roof: Tile
Condition
- Completed
- New construction: No
- Year built: 1989
Details
- Builder name: US HOME
Utilities & green energy
- Sewer: Public Sewer
- Water: Public
- Utilities for property: BB/HS Internet Available, Cable Connected, Electricity Connected, Sewer Connected, Street Lights, Underground Utilities, Water Connected
Community & HOA
Community
- Features: Deed Restrictions, Gated Community - No Guard, No Truck/RV/Motorcycle Parking, Playground, Sidewalks, Tennis Court(s)
- Subdivision: CHATTAM LANDING PH II
HOA
- Has HOA: Yes
- Services included: Common Area Taxes, Reserve Fund, Fidelity Bond, Maintenance Structure, Maintenance Grounds, Manager, Private Road
- HOA fee: $265 monthly
- HOA name: Frank Denike/Sentry Management Ext 53511
- HOA phone: 727-924-1906
- Second HOA name: Ridgemoor Master Association Ext 105
- Second HOA phone: 727-386-5575
- Pet fee: $0 monthly
Location
- Region: Palm Harbor
Financial & listing details
- Price per square foot: $287/sqft
- Tax assessed value: $385,513
- Annual tax amount: $3,013
- Date on market: 11/3/2025
- Cumulative days on market: 13 days
- Listing terms: Cash,Conventional
- Ownership: Fee Simple
- Total actual rent: 0
- Electric utility on property: Yes
- Road surface type: Paved, Asphalt