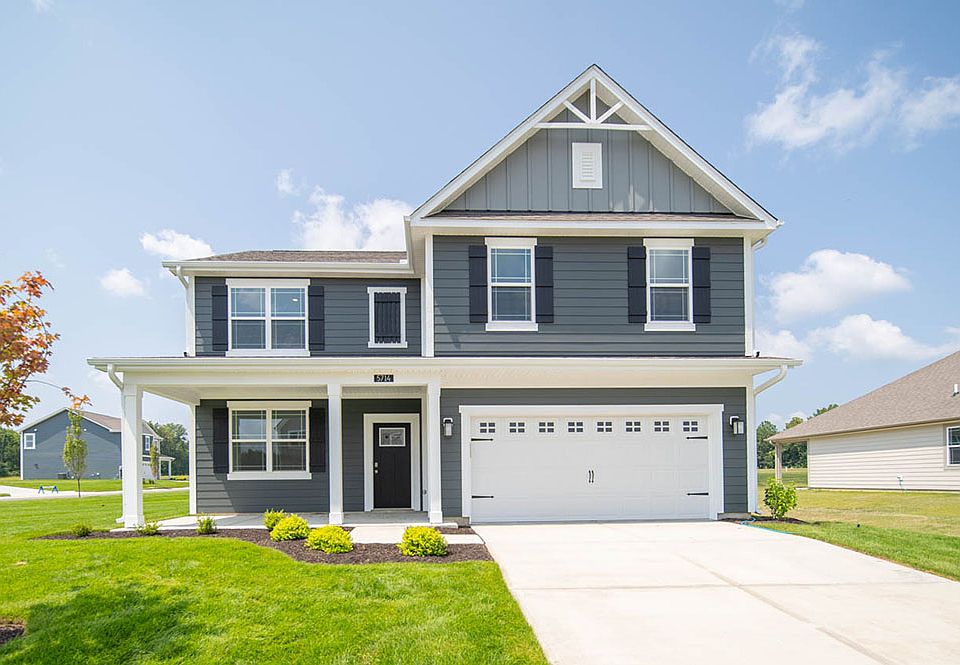D.R. Horton, America's Builder, introduces the Fairfax plan-a stunning 4-bedroom, 3-bathroom ranch-style home complete with a 3-car garage. Spanning 1,961 square feet, this thoughtfully designed open-concept layout epitomizes the best of single-level living. At the heart of the home, the seamless integration of the kitchen, dining area, and great room creates an ideal setting for entertaining and social gatherings. The kitchen is a chef's dream, featuring an expansive walk-in corner pantry and a generous island, complemented by sleek white cabinetry. Retreat to the primary bedroom-a private sanctuary offering a luxurious ensuite bathroom and a spacious walk-in closet. For those warm summer evenings, the large, covered patio provides the perfect backdrop for relaxing with friends and family. Additionally, this home is equipped with America's Smart Home Technology, which includes a smart video doorbell, a Honeywell smart thermostat, a smart door lock, Deako light package, and more, ensuring modern convenience and peace of mind. The neighborhood features nature trails, a playground, basketball court, covered picnic pavilion and fire pit, making it easy to stay active and experience the feeling of community with friends and neighbors. Located in Hendricks County, Fox Creek is surrounded by the neighboring communities of Avon, Danville, Brownsburg, and Plainfield with easy access to major thoroughfares and the Indianapolis International Airport.
Active
$451,450
3690 Marlowe Creek Dr, Clayton, IN 46118
4beds
1,961sqft
Residential, Single Family Residence
Built in 2025
0.29 Acres Lot
$-- Zestimate®
$230/sqft
$50/mo HOA
What's special
Sleek white cabinetrySpacious walk-in closetOpen-concept layoutLarge covered patioExpansive walk-in corner pantryGenerous island
Call: (765) 792-7820
- 7 days |
- 120 |
- 2 |
Zillow last checked: 8 hours ago
Listing updated: 11 hours ago
Listing Provided by:
Frances Williams 317-797-7036,
DRH Realty of Indiana, LLC
Source: MIBOR as distributed by MLS GRID,MLS#: 22070927
Travel times
Schedule tour
Select your preferred tour type — either in-person or real-time video tour — then discuss available options with the builder representative you're connected with.
Open houses
Facts & features
Interior
Bedrooms & bathrooms
- Bedrooms: 4
- Bathrooms: 3
- Full bathrooms: 3
- Main level bathrooms: 3
- Main level bedrooms: 4
Primary bedroom
- Level: Main
- Area: 213.42 Square Feet
- Dimensions: 16'5 x 13
Bedroom 2
- Level: Main
- Area: 116.42 Square Feet
- Dimensions: 10'7 x 11
Bedroom 3
- Level: Main
- Area: 116.42 Square Feet
- Dimensions: 10'7 x 11
Bedroom 4
- Level: Main
- Area: 109.36 Square Feet
- Dimensions: 10'4 x 10'7
Breakfast room
- Level: Main
- Area: 111.13 Square Feet
- Dimensions: 10'7 x 10'6
Great room
- Level: Main
- Area: 343.75 Square Feet
- Dimensions: 18'4 x 18'9
Kitchen
- Level: Main
- Area: 165.21 Square Feet
- Dimensions: 10'10 x 15'3
Heating
- Natural Gas
Cooling
- Central Air
Appliances
- Included: Dishwasher, Electric Water Heater, Disposal, MicroHood, Gas Oven, Refrigerator
- Laundry: Main Level
Features
- Double Vanity, High Ceilings, Kitchen Island, High Speed Internet, Pantry, Smart Thermostat, Walk-In Closet(s)
- Windows: Wood Work Painted
- Has basement: No
Interior area
- Total structure area: 1,961
- Total interior livable area: 1,961 sqft
Video & virtual tour
Property
Parking
- Total spaces: 3
- Parking features: Attached
- Attached garage spaces: 3
Features
- Levels: One
- Stories: 1
- Patio & porch: Covered
Lot
- Size: 0.29 Acres
- Features: Sidewalks, Street Lights
Details
- Parcel number: 321506427070000013
- Horse amenities: None
Construction
Type & style
- Home type: SingleFamily
- Architectural style: Ranch
- Property subtype: Residential, Single Family Residence
Materials
- Brick, Cement Siding
- Foundation: Slab
Condition
- New Construction
- New construction: Yes
- Year built: 2025
Details
- Builder name: D.R. Horton
Utilities & green energy
- Water: Public
Community & HOA
Community
- Subdivision: Fox Creek
HOA
- Has HOA: Yes
- Amenities included: Basketball Court, Picnic Area, Playground, Trail(s)
- Services included: Association Builder Controls, Entrance Common, Insurance, Maintenance, ParkPlayground, Management, Walking Trails
- HOA fee: $600 annually
- HOA phone: 317-444-3100
Location
- Region: Clayton
Financial & listing details
- Price per square foot: $230/sqft
- Date on market: 10/30/2025
- Cumulative days on market: 8 days
About the community
New Special Offer- Explore the Fox Creek model home at your own pace with our new self-guided tour option. Self-guided tours make it easy, just visit the address and follow the on-site instructions. Contact us for more information.
Experience the tranquility of beautiful Fox Creek, a new home community in Clayton, Indiana. This location offers wooded and water views along with optional basements. Discover a wide range of modern ranch and two-story open concept home designs that are sure to suit your needs.
Homes in Fox Creek include nine-foot ceilings, Whirlpool® stainless steel kitchen appliances, quartz countertops, sodded front yards with landscaping, America's Smart Home® technology and more, offering both incredible value and luxury. The neighborhood features nature trails, a playground, basketball court, covered picnic pavilion and fire pit, making it easy to stay active and experience the feeling of community with friends and neighbors.
Located in Hendricks County, Fox Creek is surrounded by the neighboring communities of Avon, Danville, Brownsburg, and Plainfield with easy access to major thoroughfares and the Indianapolis International Airport. Fox Creek is a wonderful place to call home. Schedule your visit today!
Source: DR Horton

