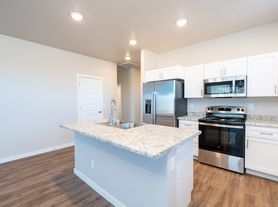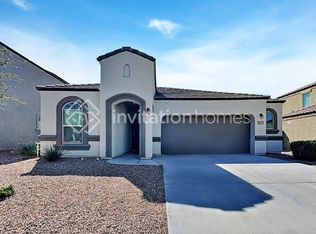Buckeye, AZ - HOUSE - $2,250.00 Available September 2025
Situated on a prime oversized lot, this expansive family home boasts 5 bedrooms and 3 bathrooms across 2,550 square feet. The open floor plan features a great room with soaring two-story ceilings and a spacious upstairs loft. The chef's kitchen comes equipped with dark maple cabinetry, granite countertops, stainless steel appliances, including a gas range, a walk-in pantry, and an island with a breakfast bar. Sliding doors open to a large backyard with low-maintenance landscaping. The primary bedroom, located on the main floor, includes an en-suite bathroom with dual sinks, a shower, and a walk-in closet. 2 more bedrooms and a full bathroom are also on the main level, making it perfect for guests. Upstairs, you'll find two additional bedrooms and another full bath with double sinks.
Other highlights include an oversized 2.5-car garage and solar to keep those electrical bills low! Community amenities feature sports courts, playgrounds, and a splash pad. This home is just a short walk to the bus stop for middle school and high school students. Don't miss out this one!
DEPOSITS & FEES: Refundable security deposit equal to one-month rent, $300 per pet half refundable-half nonrefundable (Pets with approval), $500 non-refundable cleaning fee, $150.00 Lease set up fee, visit valentineteam .com to apply.
House for rent
$2,250/mo
3690 N 308th Ln, Buckeye, AZ 85396
5beds
2,550sqft
Price may not include required fees and charges.
Single family residence
Available now
Cats, dogs OK
Central air
-- Laundry
2 Attached garage spaces parking
Natural gas, forced air
What's special
Open floor planLow-maintenance landscapingLarge backyardWalk-in pantryDark maple cabinetryPrime oversized lotWalk-in closet
- 42 days |
- -- |
- -- |
Travel times
Renting now? Get $1,000 closer to owning
Unlock a $400 renter bonus, plus up to a $600 savings match when you open a Foyer+ account.
Offers by Foyer; terms for both apply. Details on landing page.
Facts & features
Interior
Bedrooms & bathrooms
- Bedrooms: 5
- Bathrooms: 3
- Full bathrooms: 3
Heating
- Natural Gas, Forced Air
Cooling
- Central Air
Features
- Walk In Closet
Interior area
- Total interior livable area: 2,550 sqft
Property
Parking
- Total spaces: 2
- Parking features: Attached, Covered
- Has attached garage: Yes
- Details: Contact manager
Features
- Exterior features: , Heating system: ForcedAir, Heating: Gas, Walk In Closet
Details
- Parcel number: 50476719
Construction
Type & style
- Home type: SingleFamily
- Property subtype: Single Family Residence
Condition
- Year built: 2020
Community & HOA
Location
- Region: Buckeye
Financial & listing details
- Lease term: Contact For Details
Price history
| Date | Event | Price |
|---|---|---|
| 8/28/2025 | Listed for rent | $2,250$1/sqft |
Source: Zillow Rentals | ||
| 2/16/2021 | Sold | $300,770$118/sqft |
Source: Public Record | ||

