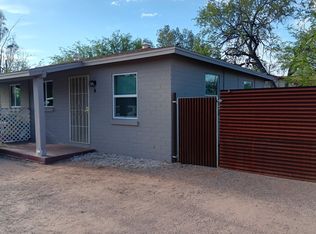Lovely one bedroom/one bath apartment home. Excellent location near Tucson Medical Center, Diamond St Loop, Brandi Fenton Memorial Park, restaurants and more. Enjoy the serene community with courtyard and pool. Freshly painted with newer appliances!
Apartment for rent
Accepts Zillow applications
$950/mo
3690 N Country Club Rd APT 1034, Tucson, AZ 85716
1beds
--sqft
Price may not include required fees and charges.
Apartment
Available now
Cats, small dogs OK
Central air
Hookups laundry
-- Parking
Forced air, fireplace
What's special
Newer appliances
- 8 days
- on Zillow |
- -- |
- -- |
Travel times
Facts & features
Interior
Bedrooms & bathrooms
- Bedrooms: 1
- Bathrooms: 1
- Full bathrooms: 1
Heating
- Forced Air, Fireplace
Cooling
- Central Air
Appliances
- Included: Dishwasher, Oven, Refrigerator, WD Hookup
- Laundry: Hookups
Features
- WD Hookup
- Flooring: Tile
- Has fireplace: Yes
Property
Parking
- Details: Contact manager
Features
- Exterior features: Guest Parking, Heating system: Forced Air, One Assigned Park Spot
Construction
Type & style
- Home type: Apartment
- Property subtype: Apartment
Building
Management
- Pets allowed: Yes
Community & HOA
Community
- Features: Pool
HOA
- Amenities included: Pool
Location
- Region: Tucson
Financial & listing details
- Lease term: 1 Year
Price history
| Date | Event | Price |
|---|---|---|
| 8/12/2025 | Listing removed | $142,500 |
Source: | ||
| 7/21/2025 | Price change | $142,500-4.9% |
Source: | ||
| 5/29/2025 | Listed for sale | $149,900 |
Source: | ||
| 5/21/2025 | Listed for rent | $950 |
Source: Zillow Rentals | ||
| 4/2/2025 | Listing removed | $950 |
Source: Zillow Rentals | ||
Neighborhood: Prince Tucson
There are 2 available units in this apartment building
![[object Object]](https://photos.zillowstatic.com/fp/ebe8a0203ab984b9f90edef3b40b8a98-p_i.jpg)
