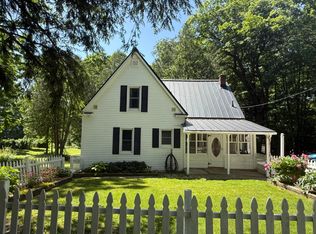Sold for $325,000
$325,000
3690 Rau Rd, West Branch, MI 48661
3beds
2,200sqft
Single Family Residence
Built in 1952
9 Acres Lot
$325,300 Zestimate®
$148/sqft
$2,322 Estimated rent
Home value
$325,300
Estimated sales range
Not available
$2,322/mo
Zestimate® history
Loading...
Owner options
Explore your selling options
What's special
This beautifully updated 3 bedroom 2 bath home nestled on 9 wooded acres with a creek running through the property is surrounded by nature's tranquility. There is plenty of space for entertaining in the naturally lit living room and outdoors in the yard or enjoying the acreage. The kitchen offers plenty of prep space on stunning quartz counter tops with an additional bar and island. The upstairs primary suite has a large walk-in closet, separate room that could be an office or second closet. The ensuite bathroom has a double vanity, large, jetted tub with tile surround, heated floors, tiled shower and private water closet. Enjoy country living with prime hunting land just 4 miles from downtown Victorian West Branch where you will find many restaurants, bars, unique shops, and all the necessities but just 3 miles from the nearest hospital and medical facilities.
Zillow last checked: 8 hours ago
Listing updated: September 22, 2025 at 07:15am
Listed by:
JESSICA BURGHER 989-928-7373,
MORRIS-RICHARDSON RE 989-345-2828
Bought with:
Non Member Office
NON-MLS MEMBER OFFICE
Source: NGLRMLS,MLS#: 1934224
Facts & features
Interior
Bedrooms & bathrooms
- Bedrooms: 3
- Bathrooms: 2
- Full bathrooms: 2
- Main level bathrooms: 1
- Main level bedrooms: 2
Primary bedroom
- Level: Upper
- Area: 182
- Dimensions: 14 x 13
Bedroom 2
- Level: Main
- Area: 169
- Dimensions: 13 x 13
Bedroom 3
- Level: Main
- Area: 121
- Dimensions: 11 x 11
Primary bathroom
- Features: Private
Dining room
- Level: Main
- Area: 264
- Dimensions: 24 x 11
Kitchen
- Level: Main
- Area: 242
- Dimensions: 22 x 11
Living room
- Level: Main
- Area: 216
- Dimensions: 18 x 12
Heating
- Forced Air, Baseboard, Floor Furnace, Propane, Wood
Appliances
- Included: Refrigerator, Oven/Range, Water Softener Owned, Washer, Dryer, Electric Water Heater
- Laundry: Lower Level
Features
- Walk-In Closet(s), Pantry, Kitchen Island, Mud Room, Drywall, WiFi
- Flooring: Carpet, Vinyl, Wood, Concrete
- Windows: Skylight(s), Drapes, Curtain Rods
- Basement: Partial,Unfinished
- Has fireplace: Yes
- Fireplace features: Gas, Wood Burning
Interior area
- Total structure area: 2,200
- Total interior livable area: 2,200 sqft
- Finished area above ground: 2,200
- Finished area below ground: 0
Property
Parking
- Total spaces: 2
- Parking features: Detached, Garage Door Opener, Gravel
- Garage spaces: 2
Accessibility
- Accessibility features: None
Features
- Levels: One and One Half
- Stories: 1
- Patio & porch: Covered
- Exterior features: Balcony, Sidewalk
- Has spa: Yes
- Spa features: Bath
- Waterfront features: Creek
Lot
- Size: 9 Acres
- Dimensions: 660 x 582 x 657 x 586
- Features: Wooded, Rolling Slope, Metes and Bounds
Details
- Additional structures: Shed(s)
- Parcel number: 00300201900
- Zoning description: Residential
Construction
Type & style
- Home type: SingleFamily
- Architectural style: Farm House
- Property subtype: Single Family Residence
Materials
- Frame, Vinyl Siding, Stone
- Roof: Asphalt
Condition
- New construction: No
- Year built: 1952
Utilities & green energy
- Sewer: Private Sewer, Other
- Water: Private
Community & neighborhood
Community
- Community features: None
Location
- Region: West Branch
- Subdivision: None
HOA & financial
HOA
- Services included: None
Other
Other facts
- Listing agreement: Exclusive Right Sell
- Price range: $325K - $325K
- Listing terms: Conventional,Cash
- Ownership type: Private Owner
- Road surface type: Asphalt
Price history
| Date | Event | Price |
|---|---|---|
| 9/19/2025 | Sold | $325,000-1.5%$148/sqft |
Source: | ||
| 8/12/2025 | Listed for sale | $329,999$150/sqft |
Source: | ||
| 8/4/2025 | Contingent | $329,999$150/sqft |
Source: | ||
| 7/22/2025 | Price change | $329,999-8.3%$150/sqft |
Source: | ||
| 5/23/2025 | Listed for sale | $360,000$164/sqft |
Source: | ||
Public tax history
| Year | Property taxes | Tax assessment |
|---|---|---|
| 2024 | $1,761 +3.8% | $144,100 +13.6% |
| 2023 | $1,697 +6.8% | $126,900 +25.9% |
| 2022 | $1,590 -2.9% | $100,800 +7.7% |
Find assessor info on the county website
Neighborhood: 48661
Nearby schools
GreatSchools rating
- 5/10Surline Elementary SchoolGrades: PK-4Distance: 3.8 mi
- 4/10Surline Middle SchoolGrades: 5-8Distance: 3.8 mi
- 5/10Ogemaw Heights High SchoolGrades: 9-12Distance: 8.9 mi
Schools provided by the listing agent
- District: West Branch-Rose City Area Schools
Source: NGLRMLS. This data may not be complete. We recommend contacting the local school district to confirm school assignments for this home.
Get pre-qualified for a loan
At Zillow Home Loans, we can pre-qualify you in as little as 5 minutes with no impact to your credit score.An equal housing lender. NMLS #10287.
