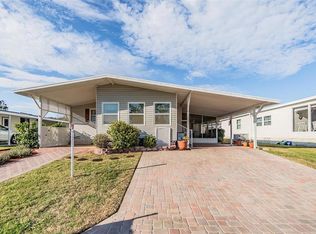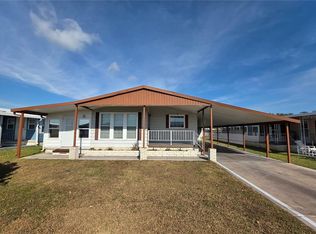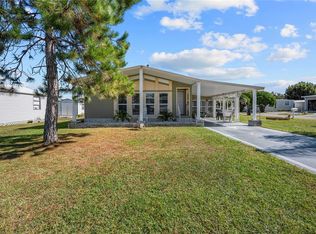HEY, when I retire I want to live in a log cabin with a fireplace. BUT it's too cold up north. WHAT if I could own one in sunny Florida near the golf course with woods behind me? LET'S GO!This is one of the unique and rare homes available in this active 55 + community; welcome to this stunning low-maintenance home, thoughtfully designed to offer comfort and convenience while minimizing upkeep. This residence stands out with its log look aluminum insulated siding, not only providing a contemporary aesthetic but also offering excellent insulation to regulate indoor temperature effectively. The roof is topped with a durable membrane material, ensuring long-lasting protection against the elements while requiring minimal maintenance. The double-pane windows not only contribute to the modern appearance of the house but also enhance energy efficiency by preventing heat loss or gain. As you step inside, the open floor plan greets you with a seamless flow between spaces, allowing for easy movement and a sense of spaciousness. The living room, adorned with beautiful laminate flooring, provides a welcoming ambiance, perfect for relaxation and entertainment. A highlight of the home is the large family room, where a stunning wood burning fireplace serves as both a visual focal point and a cozy heat source, creating a comfortable atmosphere during colder months, if any.. The kitchen has undergone a stylish remodel, offering both functionality and elegance. With a walk-in pantry you can get lost in, you have ample storage space for all your culinary essentials. Whether you're a seasoned chef or an occasional cook, this kitchen is equipped to meet your needs. This home features three bedrooms, each designed for comfort. One of the bedrooms has been converted into a spacious laundry room, making household chores convenient and hassle-free. The other two bedrooms offer cozy retreats, and their layout complements the open design of the house. Outside, the low-maintenance lawn showcases thoughtful landscaping that requires minimal effort to keep pristine. This allows you to enjoy the beauty of the outdoors without the burden of extensive upkeep. Located in the pet-friendly section of Betmar Acres, a 55+ community, where you OWN your land, this home is perfect for pet lovers who want their furry companions to enjoy the space as much as they do. In summary, this home embodies a harmonious blend of aesthetics and functionality, providing a haven of comfort with its insulated log look siding, membrane roof, double-pane windows, and low-maintenance lawn. The open floor plan, laminate flooring, remodeled kitchen, and convenient laundry room add to its appeal. Whether you're seeking relaxation, entertainment, or a cozy retreat, this home caters to your every need. Community fee is only 435.00 per YEAR. And remember to check out the 27 hole golf course, 2 swimming pools and 2 hot tubs along with 3 clubhouses, a library, walking paths, game rooms , enclosed shuffleboard courts, tennis courts, pickle-ball courts, basketball court, and weekly cash Bingo. Schedule your appointment , this is a must see!
For sale
$225,000
36901 Tara Ave, Zephyrhills, FL 33542
3beds
1,400sqft
Est.:
Mobile Home
Built in 1987
5,039 Square Feet Lot
$219,400 Zestimate®
$161/sqft
$36/mo HOA
What's special
Three bedroomsSpacious laundry roomLarge family roomOpen floor planDouble-pane windowsStunning wood burning fireplaceBeautiful laminate flooring
- 11 days |
- 385 |
- 6 |
Zillow last checked: 8 hours ago
Listing updated: 12 hours ago
Listing Provided by:
Fran Lancaster 813-815-1152,
LPT REALTY, LLC 877-366-2213,
Douglas Baker 813-469-2815,
LPT REALTY, LLC
Source: Stellar MLS,MLS#: TB8388011 Originating MLS: Orlando Regional
Originating MLS: Orlando Regional

Facts & features
Interior
Bedrooms & bathrooms
- Bedrooms: 3
- Bathrooms: 2
- Full bathrooms: 2
Primary bedroom
- Description: Room4
- Features: En Suite Bathroom, Walk-In Closet(s)
- Level: First
- Area: 143 Square Feet
- Dimensions: 11x13
Bedroom 2
- Description: Room5
- Features: Built-in Closet
- Level: First
- Area: 110 Square Feet
- Dimensions: 10x11
Bedroom 3
- Description: Room6
- Features: Built-in Closet
- Level: First
- Area: 99 Square Feet
- Dimensions: 9x11
Primary bathroom
- Description: Room9
- Features: Shower No Tub
- Level: First
Bathroom 2
- Description: Room7
- Features: Tub With Shower
- Level: First
- Area: 40 Square Feet
- Dimensions: 5x8
Dining room
- Description: Room2
- Features: Ceiling Fan(s), No Closet
- Level: First
- Area: 143 Square Feet
- Dimensions: 11x13
Family room
- Description: Room3
- Features: No Closet
- Level: First
- Area: 198 Square Feet
- Dimensions: 11x18
Florida room
- Description: Room8
- Features: Ceiling Fan(s)
- Level: First
- Area: 200 Square Feet
- Dimensions: 20x10
Kitchen
- Description: Room1
- Features: Breakfast Bar, Pantry
- Level: First
- Area: 150 Square Feet
- Dimensions: 10x15
Living room
- Level: First
- Area: 247 Square Feet
- Dimensions: 13x19
Heating
- Central, Electric
Cooling
- Central Air
Appliances
- Included: Dishwasher, Dryer, Electric Water Heater, Microwave, Range, Refrigerator, Washer, Water Softener
- Laundry: Inside, Laundry Room
Features
- Built-in Features, Ceiling Fan(s), Thermostat
- Flooring: Carpet, Laminate, Linoleum
- Doors: Sliding Doors
- Windows: Window Treatments
- Basement: Crawl Space
- Has fireplace: Yes
- Fireplace features: Electric
Interior area
- Total structure area: 2,442
- Total interior livable area: 1,400 sqft
Video & virtual tour
Property
Parking
- Total spaces: 2
- Parking features: Covered, Golf Cart Parking
- Carport spaces: 2
Features
- Levels: One
- Stories: 1
- Patio & porch: Enclosed, Front Porch
- Exterior features: Lighting, Rain Gutters, Storage
Lot
- Size: 5,039 Square Feet
Details
- Parcel number: 0926210800000008400
- Zoning: RMH
- Special conditions: None
Construction
Type & style
- Home type: MobileManufactured
- Property subtype: Mobile Home
- Attached to another structure: Yes
Materials
- Metal Siding
- Foundation: Crawlspace
- Roof: Membrane,Roof Over
Condition
- Completed
- New construction: No
- Year built: 1987
Utilities & green energy
- Sewer: Public Sewer
- Water: Public
- Utilities for property: Cable Connected, Electricity Connected, Sewer Connected, Street Lights, Water Connected
Community & HOA
Community
- Features: Association Recreation - Owned, Clubhouse, Deed Restrictions, Dog Park, Golf Carts OK, Golf, Pool, Tennis Court(s)
- Senior community: Yes
- Subdivision: BETMAR VILLAGE
HOA
- Has HOA: Yes
- Amenities included: Clubhouse, Golf Course, Pickleball Court(s), Pool, Security, Tennis Court(s)
- Services included: Security
- HOA fee: $36 monthly
- HOA name: Tina Perras
- HOA phone: 813-782-0043
- Pet fee: $0 monthly
Location
- Region: Zephyrhills
Financial & listing details
- Price per square foot: $161/sqft
- Tax assessed value: $159,986
- Annual tax amount: $1,567
- Date on market: 5/22/2025
- Cumulative days on market: 188 days
- Listing terms: Cash,Conventional,FHA,VA Loan
- Ownership: Fee Simple
- Total actual rent: 0
- Electric utility on property: Yes
- Road surface type: Asphalt, Paved
- Body type: Double Wide
Estimated market value
$219,400
$208,000 - $230,000
$1,927/mo
Price history
Price history
| Date | Event | Price |
|---|---|---|
| 11/29/2025 | Listed for sale | $225,000$161/sqft |
Source: | ||
| 11/15/2025 | Listing removed | $225,000$161/sqft |
Source: | ||
| 11/4/2025 | Price change | $225,000-4.3%$161/sqft |
Source: | ||
| 5/22/2025 | Listed for sale | $235,000+4.4%$168/sqft |
Source: | ||
| 2/5/2024 | Sold | $225,000-5.5%$161/sqft |
Source: | ||
Public tax history
Public tax history
| Year | Property taxes | Tax assessment |
|---|---|---|
| 2024 | $1,567 +4.5% | $119,910 |
| 2023 | $1,499 +12.1% | $119,910 +6.1% |
| 2022 | $1,337 +558.6% | $113,005 +39.6% |
Find assessor info on the county website
BuyAbility℠ payment
Est. payment
$1,562/mo
Principal & interest
$1123
Property taxes
$324
Other costs
$115
Climate risks
Neighborhood: Zephyrhills West
Nearby schools
GreatSchools rating
- 1/10West Zephyrhills Elementary SchoolGrades: PK-5Distance: 1 mi
- 3/10Raymond B. Stewart Middle SchoolGrades: 6-8Distance: 1.6 mi
- 2/10Zephyrhills High SchoolGrades: 9-12Distance: 1.6 mi
- Loading




