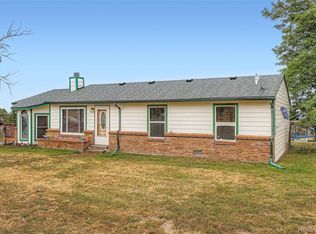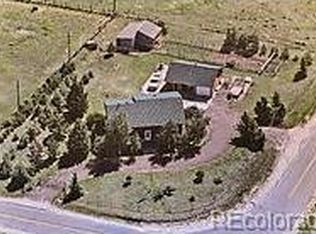Sold for $649,000
$649,000
36901 View Ridge Drive, Elizabeth, CO 80107
4beds
2,688sqft
Single Family Residence
Built in 1972
1.28 Acres Lot
$629,200 Zestimate®
$241/sqft
$2,874 Estimated rent
Home value
$629,200
$554,000 - $717,000
$2,874/mo
Zestimate® history
Loading...
Owner options
Explore your selling options
What's special
Set on a generous 1.28-acre lot, this 4-bedroom, 3-bathroom bi-level home offers a peaceful retreat with the perfect mix of rural charm and nearby conveniences. A freshly painted exterior and charming covered front porch invite you into this warm and welcoming residence.
The upper level features an open living and dining area, ideal for everyday living or entertaining, flowing into an updated kitchen with stainless steel appliances and direct access to a spacious deck—great for morning coffee or evening gatherings. The primary suite, also on the upper level, provides a private escape, complete with generous closet space and an updated en-suite full bathroom.
Downstairs, a roomy family room opens to a patio and the expansive, fully fenced backyard, perfect for playtime, pets, or gardening. Three additional bedrooms offer plenty of space for family or guests, served by a large, updated full bathroom. The laundry room, including a utility sink and shelving, adds everyday functionality.
Don't miss the large, detached shed that has been thoughtfully converted into a cozy home office complete with insulation, power, and heating/cooling—perfect for remote work or creative space. Plus, there's an oversized 2-car garage that provides ample storage for vehicles and gear. Combining privacy, functionality, and modern updates, this home is truly a rare find.
Features of this home include: * New Roof * New Septic System * Newer Well Pump, Pipes, and Pressure Tank * Water Softener System * Electric Panel Replaced * Newer Furnace, Whole-House Humidifier & Water Heater * New Exterior Paint * New Garage Door & Opener * Nest Smart Thermostat Included Don't miss the virtual tour at: https://media.cineflyfilms.com/36901-View-Ridge-Dr
Zillow last checked: 8 hours ago
Listing updated: July 16, 2025 at 04:08pm
Listed by:
Damon L Chavez 303-649-6767 dchavez@coloradohousefinders.com,
RE/MAX Professionals
Bought with:
Gretchen Ptacek, 100028345
Shift Real Estate LLC
Diane Ortiz, 100000124
Shift Real Estate LLC
Source: REcolorado,MLS#: 8889949
Facts & features
Interior
Bedrooms & bathrooms
- Bedrooms: 4
- Bathrooms: 3
- Full bathrooms: 2
- 1/2 bathrooms: 1
Primary bedroom
- Description: Generously Sized With Large Reach-In Closet & En-Suite Bath.
- Level: Upper
- Area: 252 Square Feet
- Dimensions: 12 x 21
Bedroom
- Description: Walk-In Closet & Carpet.
- Level: Lower
- Area: 143 Square Feet
- Dimensions: 11 x 13
Bedroom
- Description: Reach-In Closet & Laminate Flooring.
- Level: Lower
- Area: 132 Square Feet
- Dimensions: 11 x 12
Bedroom
- Description: Large Guest Bedroom W/Oversized Closet & Carpet.
- Level: Lower
- Area: 176 Square Feet
- Dimensions: 11 x 16
Bathroom
- Description: Updated Powder Room W/Pedestal Sink.
- Level: Upper
Bathroom
- Description: Updated W/Oversized Single Vanity, Tub/Shower & Tile Floor.
- Level: Upper
Bathroom
- Description: Updated & Spacious W/Single Vanity, Tub/Shower & Laminate Floor.
- Level: Lower
Dining room
- Description: Spacious, Flows Seamlessly Into Living Room.
- Level: Upper
- Area: 192 Square Feet
- Dimensions: 12 x 16
Family room
- Description: Open Living Space With Sliding Glass Door To Patio.
- Level: Lower
- Area: 240 Square Feet
- Dimensions: 15 x 16
Kitchen
- Description: Updated With Concrete Countertops & Stainless Steel Appliances.
- Level: Upper
- Area: 225 Square Feet
- Dimensions: 9 x 25
Laundry
- Description: Large Laundry Room W/Convenient Utility Sink & Storage Shelves.
- Level: Lower
- Area: 72 Square Feet
- Dimensions: 8 x 9
Living room
- Description: Open To Kitchen And Dining Room W/Laminate Flooring.
- Level: Upper
- Area: 300 Square Feet
- Dimensions: 15 x 20
Heating
- Forced Air, Natural Gas
Cooling
- Evaporative Cooling
Appliances
- Included: Cooktop, Dishwasher, Disposal, Gas Water Heater, Humidifier, Microwave, Oven, Refrigerator, Self Cleaning Oven, Water Softener
- Laundry: In Unit
Features
- Concrete Counters, Eat-in Kitchen, Open Floorplan, Primary Suite, Radon Mitigation System, Smart Thermostat, Solid Surface Counters
- Flooring: Carpet, Laminate, Tile
- Windows: Double Pane Windows, Window Coverings
- Basement: Finished,Walk-Out Access
Interior area
- Total structure area: 2,688
- Total interior livable area: 2,688 sqft
- Finished area above ground: 1,344
- Finished area below ground: 1,277
Property
Parking
- Total spaces: 2
- Parking features: Concrete, Dry Walled, Exterior Access Door, Heated Garage, Insulated Garage, Oversized
- Attached garage spaces: 2
Features
- Patio & porch: Covered, Deck, Front Porch
- Exterior features: Private Yard
- Fencing: Full
Lot
- Size: 1.28 Acres
Details
- Parcel number: R106754
- Zoning: R-1
- Special conditions: Standard
- Horses can be raised: Yes
- Horse amenities: Pasture
Construction
Type & style
- Home type: SingleFamily
- Architectural style: Traditional
- Property subtype: Single Family Residence
Materials
- Cement Siding, Frame
- Foundation: Slab
- Roof: Composition
Condition
- Updated/Remodeled
- Year built: 1972
Utilities & green energy
- Utilities for property: Electricity Connected, Natural Gas Connected
Community & neighborhood
Security
- Security features: Carbon Monoxide Detector(s), Smoke Detector(s)
Location
- Region: Elizabeth
- Subdivision: Ponderosa Park Estates
Other
Other facts
- Listing terms: Cash,Conventional,FHA,VA Loan
- Ownership: Individual
- Road surface type: Paved
Price history
| Date | Event | Price |
|---|---|---|
| 7/16/2025 | Sold | $649,000$241/sqft |
Source: | ||
| 6/9/2025 | Pending sale | $649,000$241/sqft |
Source: | ||
| 6/6/2025 | Listed for sale | $649,000+49.2%$241/sqft |
Source: | ||
| 12/27/2017 | Sold | $435,000+2.4%$162/sqft |
Source: Public Record Report a problem | ||
| 10/30/2017 | Pending sale | $425,000$158/sqft |
Source: HomeSmart Cherry Creek #8164072 Report a problem | ||
Public tax history
| Year | Property taxes | Tax assessment |
|---|---|---|
| 2024 | $3,234 +23.5% | $42,720 |
| 2023 | $2,620 -2.4% | $42,720 +30.3% |
| 2022 | $2,684 | $32,780 -2.8% |
Find assessor info on the county website
Neighborhood: 80107
Nearby schools
GreatSchools rating
- 6/10Singing Hills Elementary SchoolGrades: K-5Distance: 4.3 mi
- 5/10Elizabeth Middle SchoolGrades: 6-8Distance: 3.3 mi
- 6/10Elizabeth High SchoolGrades: 9-12Distance: 3.4 mi
Schools provided by the listing agent
- Elementary: Running Creek
- Middle: Elizabeth
- High: Elizabeth
- District: Elizabeth C-1
Source: REcolorado. This data may not be complete. We recommend contacting the local school district to confirm school assignments for this home.
Get a cash offer in 3 minutes
Find out how much your home could sell for in as little as 3 minutes with a no-obligation cash offer.
Estimated market value$629,200
Get a cash offer in 3 minutes
Find out how much your home could sell for in as little as 3 minutes with a no-obligation cash offer.
Estimated market value
$629,200

