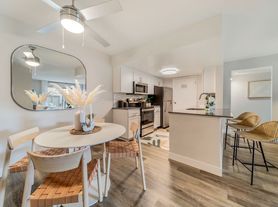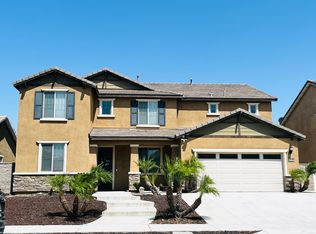REDUCED PRICE! Welcome to 3691 E Moonlight St, Unit 74 a modern 2-bedroom, 2.5-bathroom condominium built in 2023, offering 1,375 sq. ft. of thoughtfully designed living space in the highly desirable New Haven community of Ontario Ranch. Step inside to an open-concept floor plan with high ceilings, large windows that provide the home with natural light, recessed lighting and sleek laminate flooring, creating a warm and inviting ambiance. The kitchen features stainless steel appliances, quartz countertops, a stylish tile backsplash, and white shaker cabinets. Upstairs, the primary suite includes a generous walk-in closet and an en-suite bathroom with dual sinks, quartz counters, and modern fixtures. The second bedroom is also an en-suite, perfect for guests or family, with ample closet space. The conveniently located laundry room is upstairs as well. Enjoy a private outdoor patio, perfect for morning coffee or evening relaxation. The home also comes equipped with solar panels, reducing energy costs while supporting sustainable living. The New Haven community offers resort-style amenities, including multiple gated swimming pools, BBQ areas, playgrounds, and scenic walking paths.
Prime Location:
Minutes from Ontario Mills, Victoria Gardens, and local dining options
Close to highly rated schools and educational facilities
Easy access to the 60, 10, and 15 freeways for a smooth commute
Condo for rent
$3,100/mo
3691 E Moonlight St #74, Ontario, CA 91761
2beds
1,375sqft
Price may not include required fees and charges.
Condo
Available now
No pets
Central air
In unit laundry
2 Attached garage spaces parking
Central
What's special
- 9 days
- on Zillow |
- -- |
- -- |
Travel times
Looking to buy when your lease ends?
Consider a first-time homebuyer savings account designed to grow your down payment with up to a 6% match & 3.83% APY.
Facts & features
Interior
Bedrooms & bathrooms
- Bedrooms: 2
- Bathrooms: 3
- Full bathrooms: 2
- 1/2 bathrooms: 1
Heating
- Central
Cooling
- Central Air
Appliances
- Included: Dishwasher, Oven, Range
- Laundry: In Unit, Upper Level
Features
- All Bedrooms Up, Loft, Open Floorplan, Primary Suite, Quartz Counters, Walk In Closet
- Flooring: Laminate
Interior area
- Total interior livable area: 1,375 sqft
Property
Parking
- Total spaces: 2
- Parking features: Attached, Covered
- Has attached garage: Yes
- Details: Contact manager
Features
- Stories: 2
- Exterior features: Contact manager
- Has spa: Yes
- Spa features: Hottub Spa
Details
- Parcel number: 0218265550000
Construction
Type & style
- Home type: Condo
- Architectural style: Craftsman
- Property subtype: Condo
Condition
- Year built: 2023
Building
Management
- Pets allowed: No
Community & HOA
Location
- Region: Ontario
Financial & listing details
- Lease term: 12 Months
Price history
| Date | Event | Price |
|---|---|---|
| 10/2/2025 | Price change | $3,100-6.1%$2/sqft |
Source: CRMLS #CV25224593 | ||
| 9/24/2025 | Listed for rent | $3,300$2/sqft |
Source: CRMLS #CV25224593 | ||
| 8/22/2023 | Listing removed | -- |
Source: | ||
| 8/9/2023 | Listed for sale | $561,290$408/sqft |
Source: | ||

