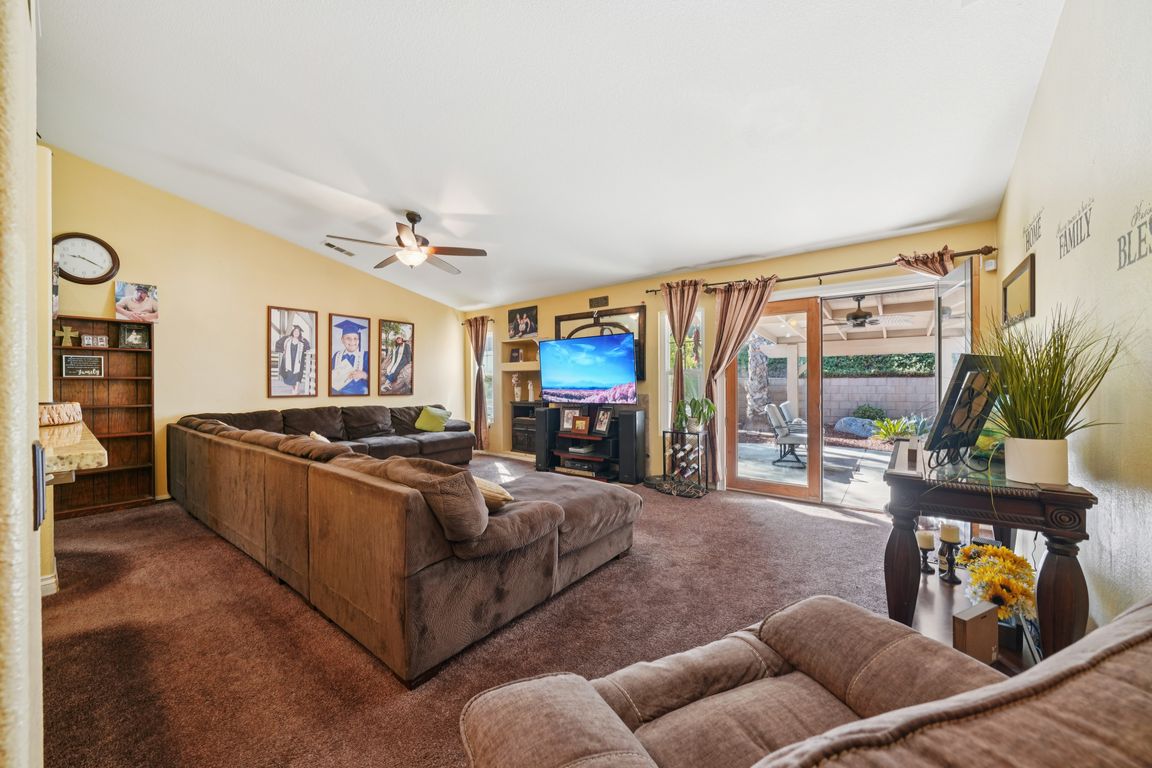
For sale
$599,900
3beds
1,702sqft
36918 Blanc Ct, Winchester, CA 92596
3beds
1,702sqft
Single family residence
Built in 2003
9,583 sqft
2 Attached garage spaces
$352 price/sqft
$140 annually HOA fee
What's special
Large lotSpacious backyardQuiet cul-de-sacCharming covered front patioSeparate tiled showerOpen floor planGranite countertops
Spacious Cul-de-Sac Home on a Large Lot. Located at the end of a quiet cul-de-sac, this inviting home sits on a large lot and offers a comfortable open floor plan with great indoor-outdoor flow. A charming covered front patio welcomes you inside to the open living room, kitchen, and dining area. ...
- 1 day |
- 251 |
- 8 |
Source: CRMLS,MLS#: SW25244289 Originating MLS: California Regional MLS
Originating MLS: California Regional MLS
Travel times
Living Room
Kitchen
Primary Bedroom
Zillow last checked: 7 hours ago
Listing updated: 22 hours ago
Listing Provided by:
Kimberly Rehnquist DRE #01270300 949-280-0384,
Redfin Corporation
Source: CRMLS,MLS#: SW25244289 Originating MLS: California Regional MLS
Originating MLS: California Regional MLS
Facts & features
Interior
Bedrooms & bathrooms
- Bedrooms: 3
- Bathrooms: 2
- Full bathrooms: 2
- Main level bathrooms: 2
- Main level bedrooms: 3
Rooms
- Room types: Attic, Bonus Room, Family Room, Kitchen, Laundry, Living Room, Primary Bedroom, Other
Primary bedroom
- Features: Primary Suite
Bathroom
- Features: Bathtub, Dual Sinks, Enclosed Toilet, Soaking Tub, Separate Shower, Tub Shower, Walk-In Shower
Kitchen
- Features: Granite Counters, Pots & Pan Drawers, Self-closing Cabinet Doors, Self-closing Drawers
Other
- Features: Walk-In Closet(s)
Heating
- Electric, Fireplace(s), Natural Gas, Solar
Cooling
- Central Air, Electric, Gas
Appliances
- Included: Convection Oven, Dishwasher, Gas Cooktop, Gas Oven, Gas Water Heater, Microwave
- Laundry: Washer Hookup, Electric Dryer Hookup, Inside, Laundry Room
Features
- Ceiling Fan(s), Crown Molding, Granite Counters, High Ceilings, Open Floorplan, Pantry, Recessed Lighting, Storage, Attic, Instant Hot Water, Primary Suite, Walk-In Closet(s)
- Flooring: Carpet, Tile
- Has fireplace: Yes
- Fireplace features: Family Room, Gas
- Common walls with other units/homes: No Common Walls
Interior area
- Total interior livable area: 1,702 sqft
Video & virtual tour
Property
Parking
- Total spaces: 4
- Parking features: Direct Access, Driveway, Garage
- Attached garage spaces: 2
- Uncovered spaces: 2
Features
- Levels: One
- Stories: 1
- Entry location: 1
- Patio & porch: Covered, Patio
- Pool features: None
- Spa features: None
- Fencing: Good Condition,Wood
- Has view: Yes
- View description: Neighborhood
Lot
- Size: 9,583 Square Feet
- Features: 0-1 Unit/Acre, Back Yard, Cul-De-Sac
Details
- Parcel number: 963271030
- Special conditions: Standard
Construction
Type & style
- Home type: SingleFamily
- Property subtype: Single Family Residence
Materials
- Roof: Tile
Condition
- New construction: No
- Year built: 2003
Utilities & green energy
- Sewer: Public Sewer
- Water: Public
Green energy
- Energy generation: Solar
Community & HOA
Community
- Features: Suburban, Sidewalks
HOA
- Has HOA: Yes
- Amenities included: Maintenance Grounds, Management
- HOA fee: $140 annually
- HOA name: Voit Management
- HOA phone: 951-698-9874
Location
- Region: Winchester
Financial & listing details
- Price per square foot: $352/sqft
- Tax assessed value: $362,612
- Date on market: 10/24/2025
- Listing terms: Cash,Cash to New Loan,Conventional,Submit
- Inclusions: stove, storage shelves in garage, solar system, security system
- Exclusions: refrigerator, washer, dryer, outdoor bbq, mounted tvs & brackets