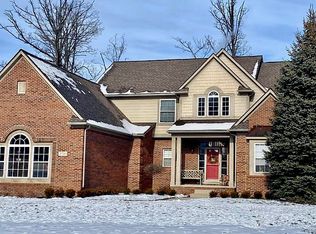Sold for $605,000 on 10/20/25
$605,000
3692 High Grove Way, Lake Orion, MI 48360
4beds
3,290sqft
Single Family Residence
Built in 2003
0.46 Acres Lot
$610,000 Zestimate®
$184/sqft
$3,896 Estimated rent
Home value
$610,000
$580,000 - $641,000
$3,896/mo
Zestimate® history
Loading...
Owner options
Explore your selling options
What's special
Stately Brick Colonial in Mill Creek Village! Welcome to this beautifully maintained 4-bedroom, 3.5-bath colonial located in one of Lake Orion’s most desirable communities. Nestled on a premium lot that backs to a serene, wooded commons, this home offers both privacy and picturesque views. Step inside to find an impressive two-story foyer flanked by formal living and dining rooms, perfect for entertaining. The heart of the home is the expansive great room featuring soaring ceilings, a gas fireplace, and a wall of windows that flood the space with natural light. The open-concept kitchen is a chef’s delight, offering granite countertops, stainless steel appliances, double ovens, a center island, and ample cabinetry—all adjacent to a sunny breakfast nook with sliding glass doors to the deck. Upstairs, the spacious primary suite boasts vaulted ceilings, a large walk-in closet, and a spa-like ensuite with soaking tub, separate shower, and dual vanities. Three additional bedrooms and a full bath complete the upper level. Additional highlights include Hardwood flooring throughout much of the main level, Dedicated home office or den, First-floor laundry, Walk-out basement with hook up for a full bath, newer mechanicals and meticulous landscaping. Enjoy morning coffee or evening sunsets on the large, elevated deck overlooking the peaceful backyard. Located near parks, trails, top-rated schools, and downtown Lake Orion dining and shopping. This is the one you've been waiting for—schedule your private showing today!
Zillow last checked: 8 hours ago
Listing updated: October 20, 2025 at 10:11am
Listed by:
Joseph Delia 248-244-0705,
Keller Williams Paint Creek,
Janice Smith 248-965-0382,
Keller Williams Paint Creek
Bought with:
Tony Rubino, 6501396076
Keller Williams Realty Lakeside
Source: Realcomp II,MLS#: 20251027096
Facts & features
Interior
Bedrooms & bathrooms
- Bedrooms: 4
- Bathrooms: 4
- Full bathrooms: 3
- 1/2 bathrooms: 1
Heating
- Forced Air, Natural Gas
Cooling
- Ceiling Fans, Central Air
Appliances
- Included: Dishwasher, Disposal, Double Oven, Dryer, Electric Cooktop, Free Standing Refrigerator, Microwave, Stainless Steel Appliances, Washer
Features
- Basement: Unfinished
- Has fireplace: Yes
- Fireplace features: Family Room, Gas
Interior area
- Total interior livable area: 3,290 sqft
- Finished area above ground: 3,290
Property
Parking
- Total spaces: 3
- Parking features: Three Car Garage, Attached, Electricityin Garage, Garage Door Opener
- Garage spaces: 3
Features
- Levels: Two
- Stories: 2
- Entry location: GroundLevelwSteps
- Patio & porch: Deck, Porch
- Exterior features: Lighting
- Pool features: None
Lot
- Size: 0.46 Acres
- Dimensions: 99 x 187 x 102 x 203
Details
- Parcel number: 0918426019
- Special conditions: Short Sale No,Standard
Construction
Type & style
- Home type: SingleFamily
- Architectural style: Colonial
- Property subtype: Single Family Residence
Materials
- Block, Brick
- Foundation: Basement, Poured
- Roof: Asphalt
Condition
- New construction: No
- Year built: 2003
Utilities & green energy
- Sewer: Public Sewer
- Water: Public
Community & neighborhood
Location
- Region: Lake Orion
- Subdivision: MILL CREEK VILLAGE CONDO
HOA & financial
HOA
- Has HOA: Yes
- HOA fee: $190 quarterly
- Services included: Maintenance Grounds, Snow Removal
- Association phone: 810-760-4226
Other
Other facts
- Listing agreement: Exclusive Right To Sell
- Listing terms: Cash,Conventional
Price history
| Date | Event | Price |
|---|---|---|
| 10/20/2025 | Sold | $605,000-2.4%$184/sqft |
Source: | ||
| 10/7/2025 | Pending sale | $620,000$188/sqft |
Source: | ||
| 10/7/2025 | Listed for sale | $620,000$188/sqft |
Source: | ||
| 9/16/2025 | Pending sale | $620,000$188/sqft |
Source: | ||
| 8/15/2025 | Listed for sale | $620,000+121.4%$188/sqft |
Source: | ||
Public tax history
| Year | Property taxes | Tax assessment |
|---|---|---|
| 2024 | $6,589 +5% | $242,710 +4.3% |
| 2023 | $6,277 +4.8% | $232,750 +4.4% |
| 2022 | $5,991 +1% | $223,020 +3.9% |
Find assessor info on the county website
Neighborhood: 48360
Nearby schools
GreatSchools rating
- 9/10Webber SchoolGrades: PK-5Distance: 0.9 mi
- 7/10Waldon Middle SchoolGrades: 6-8Distance: 1.7 mi
- 9/10Lake Orion Community High SchoolGrades: 9-12Distance: 4.3 mi
Get a cash offer in 3 minutes
Find out how much your home could sell for in as little as 3 minutes with a no-obligation cash offer.
Estimated market value
$610,000
Get a cash offer in 3 minutes
Find out how much your home could sell for in as little as 3 minutes with a no-obligation cash offer.
Estimated market value
$610,000
