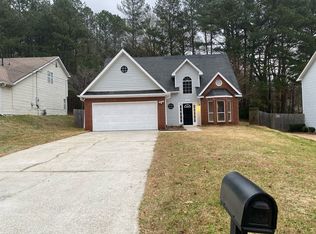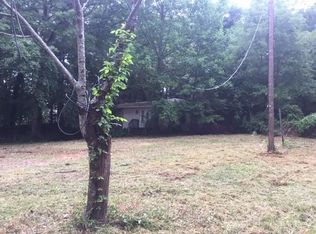Closed
$300,000
3692 River Ridge Ct, Decatur, GA 30034
4beds
2,025sqft
Single Family Residence
Built in 1990
0.6 Acres Lot
$293,000 Zestimate®
$148/sqft
$2,105 Estimated rent
Home value
$293,000
$267,000 - $322,000
$2,105/mo
Zestimate® history
Loading...
Owner options
Explore your selling options
What's special
This home qualifies for 100% financing through United Community Bank!! Welcome to your dream home! This charming 2-story residence boasts 4 bedrooms, 2.5 baths and is nestled on a beautifully leveled lot with a fenced backyard. As you step inside, you're greeted by an inviting living space filled with natural light and a cozy fireplace, perfect for gatherings with family and friends. The adjacent dining area flows seamlessly into the modern kitchen, complete with stainless steel appliances, ample counter space, and a convenient breakfast area. On the main level, you'll find the spacious master suite featuring a private bath with dual sinks and a walk-in closet. There are three secondary bedrooms upstairs that offer flexibility for a growing family or home office space. Outside, the fenced backyard provides a private retreat for outdoor activities and relaxation, while the leveled lot offers endless possibilities for gardening or outdoor entertaining. Located in the desirable Riverwalk Ridge neighborhood, this home combines comfort, functionality and style, making it the perfect place to call home. Schedule a tour today and experience the lifestyle you've been dreaming of!
Zillow last checked: 8 hours ago
Listing updated: July 20, 2024 at 02:10pm
Listed by:
Courtney Chambless 404-992-1436,
eXp Realty
Bought with:
Donald S Goulbourne, 256844
Virtual Properties Realty.Net
Source: GAMLS,MLS#: 10292186
Facts & features
Interior
Bedrooms & bathrooms
- Bedrooms: 4
- Bathrooms: 3
- Full bathrooms: 2
- 1/2 bathrooms: 1
- Main level bathrooms: 1
- Main level bedrooms: 1
Dining room
- Features: Separate Room
Kitchen
- Features: Breakfast Area, Solid Surface Counters
Heating
- Central
Cooling
- Ceiling Fan(s), Central Air
Appliances
- Included: Dishwasher, Electric Water Heater, Oven/Range (Combo), Refrigerator
- Laundry: Other
Features
- Double Vanity, High Ceilings, Master On Main Level, Separate Shower, Soaking Tub
- Flooring: Carpet, Laminate, Other
- Windows: Double Pane Windows
- Basement: None
- Number of fireplaces: 1
- Fireplace features: Gas Log
- Common walls with other units/homes: No Common Walls
Interior area
- Total structure area: 2,025
- Total interior livable area: 2,025 sqft
- Finished area above ground: 2,025
- Finished area below ground: 0
Property
Parking
- Parking features: Garage
- Has garage: Yes
Features
- Levels: Two
- Stories: 2
- Patio & porch: Porch, Screened
- Exterior features: Other
- Fencing: Back Yard,Wood
- Has view: Yes
- View description: City
Lot
- Size: 0.60 Acres
- Features: Corner Lot, Level, Other, Private
Details
- Parcel number: 15 040 01 008
- Special conditions: As Is
Construction
Type & style
- Home type: SingleFamily
- Architectural style: Contemporary,Traditional
- Property subtype: Single Family Residence
Materials
- Vinyl Siding
- Foundation: Slab
- Roof: Composition
Condition
- Resale
- New construction: No
- Year built: 1990
Utilities & green energy
- Electric: 220 Volts
- Sewer: Public Sewer
- Water: Public
- Utilities for property: Electricity Available, Sewer Available, Sewer Connected, Water Available
Green energy
- Energy efficient items: Windows
Community & neighborhood
Community
- Community features: None
Location
- Region: Decatur
- Subdivision: RIVER RIDGE ESTATES
HOA & financial
HOA
- Has HOA: No
- Services included: None
Other
Other facts
- Listing agreement: Exclusive Right To Sell
- Listing terms: Cash,Conventional,FHA
Price history
| Date | Event | Price |
|---|---|---|
| 7/18/2024 | Sold | $300,000-2.9%$148/sqft |
Source: | ||
| 7/1/2024 | Pending sale | $309,000$153/sqft |
Source: | ||
| 6/18/2024 | Contingent | $309,000$153/sqft |
Source: | ||
| 6/7/2024 | Listed for sale | $309,000$153/sqft |
Source: | ||
| 6/6/2024 | Contingent | $309,000$153/sqft |
Source: | ||
Public tax history
| Year | Property taxes | Tax assessment |
|---|---|---|
| 2025 | $3,387 -25.6% | $105,960 +13.8% |
| 2024 | $4,550 +1.3% | $93,120 +0.1% |
| 2023 | $4,492 +19.7% | $93,000 +20.7% |
Find assessor info on the county website
Neighborhood: 30034
Nearby schools
GreatSchools rating
- 4/10Oakview Elementary SchoolGrades: PK-5Distance: 0.4 mi
- 4/10Cedar Grove Middle SchoolGrades: 6-8Distance: 1.7 mi
- 2/10Cedar Grove High SchoolGrades: 9-12Distance: 1.4 mi
Schools provided by the listing agent
- Elementary: Oak View
- Middle: Cedar Grove
- High: Cedar Grove
Source: GAMLS. This data may not be complete. We recommend contacting the local school district to confirm school assignments for this home.
Get a cash offer in 3 minutes
Find out how much your home could sell for in as little as 3 minutes with a no-obligation cash offer.
Estimated market value$293,000
Get a cash offer in 3 minutes
Find out how much your home could sell for in as little as 3 minutes with a no-obligation cash offer.
Estimated market value
$293,000

