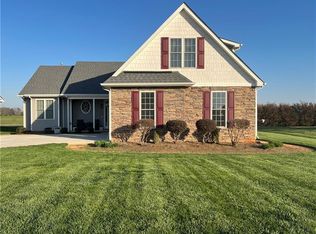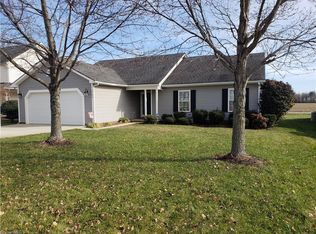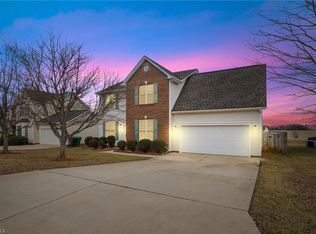Beautifully maintained home, walking distance to Southwest schools! Updates throughout including new HVAC 2012, new gas water heater 2016, new tile floors in kitchen 2018, stainless steel appliances 2017, remodeled Master bath 2017. Oversized 2 car garage with plenty of room for workshop or additional storage. Spacious backyard featuring patio and garden space. Fantastic location, convenient to shopping, dining, and highways.
This property is off market, which means it's not currently listed for sale or rent on Zillow. This may be different from what's available on other websites or public sources.


