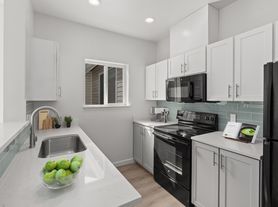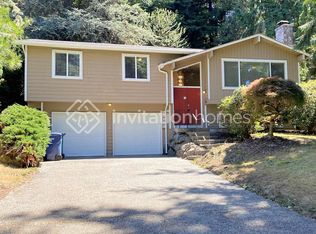This well-maintained 4-bedroom, 2.5-bath home offers space, comfort, and privacy on a gated half-acre lot. The main floor features a vaulted entry, formal living and dining rooms with fireplace, and an open kitchen with breakfast nook connected to a bright family room. Upstairs includes a large primary suite with private bath, three additional bedrooms, and a versatile bonus room ideal for an office, media room, or play space. Enjoy the fenced backyard with patio, firepit, and garden beds. Complete with two-car garage and extra parking for RV or boat. Located in a peaceful neighborhood just minutes from freeways, shopping, and everyday conveniences.
House for rent
$3,500/mo
36923 33rd Ave S, Auburn, WA 98001
4beds
2,730sqft
Price may not include required fees and charges.
Single family residence
Available now
No pets
-- A/C
In unit laundry
Attached garage parking
Forced air
What's special
- 45 days |
- -- |
- -- |
Travel times
Renting now? Get $1,000 closer to owning
Unlock a $400 renter bonus, plus up to a $600 savings match when you open a Foyer+ account.
Offers by Foyer; terms for both apply. Details on landing page.
Facts & features
Interior
Bedrooms & bathrooms
- Bedrooms: 4
- Bathrooms: 3
- Full bathrooms: 3
Heating
- Forced Air
Appliances
- Included: Dishwasher, Dryer, Oven, Refrigerator, Washer
- Laundry: In Unit
Interior area
- Total interior livable area: 2,730 sqft
Property
Parking
- Parking features: Attached
- Has attached garage: Yes
- Details: Contact manager
Features
- Exterior features: Heating system: Forced Air
Details
- Parcel number: 3750607725
Construction
Type & style
- Home type: SingleFamily
- Property subtype: Single Family Residence
Community & HOA
Location
- Region: Auburn
Financial & listing details
- Lease term: 1 Year
Price history
| Date | Event | Price |
|---|---|---|
| 9/27/2025 | Price change | $3,500-2.8%$1/sqft |
Source: Zillow Rentals | ||
| 8/23/2025 | Listed for rent | $3,600$1/sqft |
Source: Zillow Rentals | ||
| 3/16/2021 | Sold | $790,000+15.3%$289/sqft |
Source: | ||
| 3/1/2021 | Pending sale | $685,000$251/sqft |
Source: | ||
| 2/24/2021 | Listed for sale | $685,000+179.6%$251/sqft |
Source: | ||

