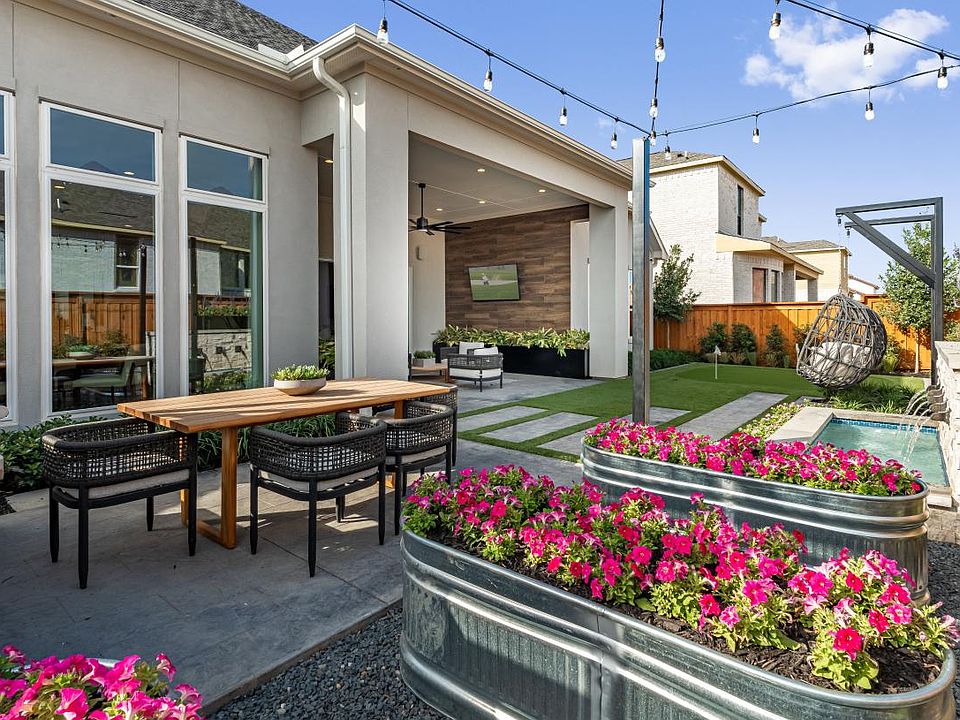Making a distinct impression from the moment you open the door, the Neches' stunning two-story foyer with tray ceiling and graceful curved stairs opens onto the expansive great room with views to the luxurious covered patio. Overlooking a bright casual dining area, the kitchen features a large center island with breakfast bar, plenty of counter and cabinet space, and ample walk-in pantry. The primary bedroom suite features a gorgeous tray ceiling, massive walk-in closet, and deluxe primary bath with dual vanities, large soaking tub, luxe shower, linen storage, and private water closet. Central to a spacious loft with adjacent media room, secondary bedrooms feature sizable closets, one with private bath, the other with shared hall bath. Additional highlights include a versatile bedroom suite with walk-in closet and private bath off the foyer, secluded office, convenient powder room and everyday entry, centrally located laundry, and additional storage. Disclaimer: Photos are images only and should not be relied upon to confirm applicable features.
New construction
$1,599,000
3693 Lacefield Dr, Frisco, TX 75033
5beds
4,220sqft
Single Family Residence
Built in 2025
-- sqft lot
$1,522,500 Zestimate®
$379/sqft
$-- HOA
Newly built
No waiting required — this home is brand new and ready for you to move in.
What's special
Spacious loftStunning two-story foyerEveryday entryGorgeous tray ceilingLuxurious covered patioTray ceilingExpansive great room
This home is based on the Neches plan.
Call: (903) 627-4116
- 16 days |
- 174 |
- 3 |
Zillow last checked: October 01, 2025 at 05:32am
Listing updated: October 01, 2025 at 05:32am
Listed by:
Toll Brothers
Source: Toll Brothers Inc.
Travel times
Facts & features
Interior
Bedrooms & bathrooms
- Bedrooms: 5
- Bathrooms: 5
- Full bathrooms: 4
- 1/2 bathrooms: 1
Interior area
- Total interior livable area: 4,220 sqft
Video & virtual tour
Property
Parking
- Total spaces: 3
- Parking features: Garage
- Garage spaces: 3
Features
- Levels: 2.0
- Stories: 2
Construction
Type & style
- Home type: SingleFamily
- Property subtype: Single Family Residence
Condition
- New Construction
- New construction: Yes
- Year built: 2025
Details
- Builder name: Toll Brothers
Community & HOA
Community
- Subdivision: Toll Brothers at Fields - Woodlands Collection
Location
- Region: Frisco
Financial & listing details
- Price per square foot: $379/sqft
- Date on market: 9/23/2025
About the community
Pool
Toll Brothers at Fields Woodlands Collection defines what Texas living is all about. Part of the breathtaking Fields master-planned community, The Woodlands Collection offers new single-family homes with access to the community s resort-style amenities, nearby world-class shopping and dining within the community and beyond, and a variety of outdoor recreational opportunities, all while located next to the newest headquarters of the PGA. This collection offers distinct home designs on 60-foot home sites with brand new exteriors and a multitude options to personalize to your new Frisco, TX, home. Home price does not include any home site premium.
Source: Toll Brothers Inc.

