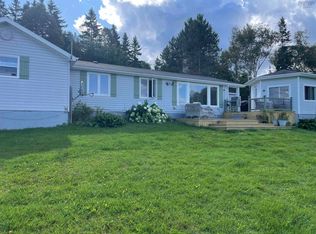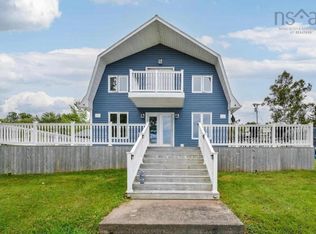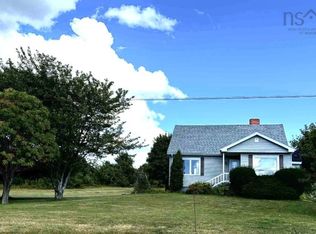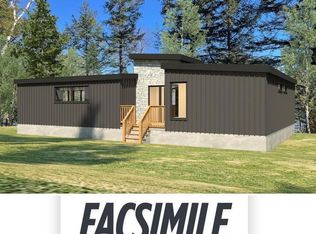3693 New Harris Rd, Victoria, NS B1X 1T1
What's special
- 195 days |
- 63 |
- 3 |
Zillow last checked: 8 hours ago
Listing updated: December 03, 2025 at 06:51am
Dave Ivey,
Royal Lepage Anchor Realty(North Sydney) Brokerage,
Betty-Jo Kehoe,
Royal Lepage Anchor Realty(North Sydney)
Facts & features
Interior
Bedrooms & bathrooms
- Bedrooms: 3
- Bathrooms: 2
- Full bathrooms: 2
- Main level bathrooms: 2
- Main level bedrooms: 3
Bedroom
- Level: Main
- Area: 105.28
- Dimensions: 11.2 x 9.4
Bedroom 1
- Level: Main
- Area: 84.8
- Dimensions: 10.6 x 8
Bathroom
- Level: Main
- Area: 56.05
- Dimensions: 9.5 x 5.9
Bathroom 1
- Level: Main
- Area: 63
- Dimensions: 9 x 7
Kitchen
- Level: Main
- Area: 245.7
- Dimensions: 18.9 x 13
Living room
- Level: Main
- Area: 197.6
- Dimensions: 15.2 x 13
Heating
- Baseboard, Heat Pump -Ductless
Appliances
- Included: Stove, Dishwasher, Dryer, Washer, Microwave, Refrigerator
- Laundry: Laundry Room
Features
- High Speed Internet, Master Downstairs
- Flooring: Hardwood
- Basement: Crawl Space
Interior area
- Total structure area: 1,502
- Total interior livable area: 1,502 sqft
- Finished area above ground: 1,502
Property
Parking
- Total spaces: 2
- Parking features: Detached, Double, Wired, Gravel
- Garage spaces: 2
- Has uncovered spaces: Yes
- Details: Parking Details(Gravel Driveway), Garage Details(24 X 24 Wired, Double, Detached)
Features
- Levels: One
- Stories: 1
- Patio & porch: Deck, Patio
- On waterfront: Yes
- Waterfront features: Lake, Access: Boat, Lake Privileges
- Frontage length: Water Frontage(70 Feet)
Lot
- Size: 13.97 Acres
- Features: Partially Cleared, Partial Landscaped, 10 to 49.99 Acres
Details
- Additional structures: Shed(s), Wharf
- Additional parcels included: 85162337,85162345
- Parcel number: 85162121
- Zoning: Residential
- Other equipment: Fuel Tank(s)
Construction
Type & style
- Home type: SingleFamily
- Property subtype: Single Family Residence
Materials
- Vinyl Siding
- Roof: Asphalt
Condition
- New construction: No
- Year built: 2018
Utilities & green energy
- Sewer: Septic Tank
- Water: Well
- Utilities for property: Cable Connected, Electricity Connected, Phone Connected, Electric
Community & HOA
Community
- Features: Golf, Park, Playground, Recreation Center, Shopping, Ski Hill, Marina, Beach
Location
- Region: Victoria
Financial & listing details
- Price per square foot: C$383/sqft
- Price range: C$575K - C$575K
- Date on market: 5/29/2025
- Inclusions: Stove Dishwasher Dryer Washer Microwave Refrigerator
- Ownership: Freehold
- Electric utility on property: Yes
(902) 578-7250
By pressing Contact Agent, you agree that the real estate professional identified above may call/text you about your search, which may involve use of automated means and pre-recorded/artificial voices. You don't need to consent as a condition of buying any property, goods, or services. Message/data rates may apply. You also agree to our Terms of Use. Zillow does not endorse any real estate professionals. We may share information about your recent and future site activity with your agent to help them understand what you're looking for in a home.
Price history
Price history
| Date | Event | Price |
|---|---|---|
| 12/3/2025 | Listed for sale | C$575,000C$383/sqft |
Source: | ||
| 11/15/2025 | Contingent | C$575,000C$383/sqft |
Source: | ||
| 11/1/2025 | Price change | C$575,000-2.5%C$383/sqft |
Source: | ||
| 10/8/2025 | Price change | C$589,900-1.7%C$393/sqft |
Source: | ||
| 8/8/2025 | Price change | C$599,999-1.6%C$399/sqft |
Source: | ||
Public tax history
Public tax history
Tax history is unavailable.Climate risks
Neighborhood: B1X
Nearby schools
GreatSchools rating
No schools nearby
We couldn't find any schools near this home.
Schools provided by the listing agent
- Elementary: Boularderie Elementary School
- Middle: Dr. T. L. Sullivan Junior High School
- High: Baddeck Academy
Source: NSAR. This data may not be complete. We recommend contacting the local school district to confirm school assignments for this home.
- Loading



