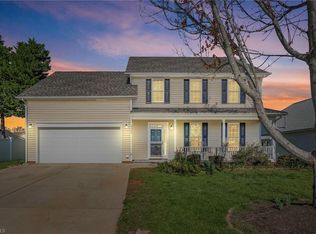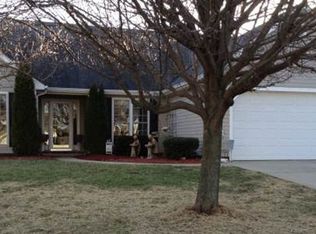Sold for $329,900
$329,900
3693 Shadow Ridge Dr, High Point, NC 27265
3beds
1,841sqft
Stick/Site Built, Residential, Single Family Residence
Built in 2002
0.22 Acres Lot
$330,800 Zestimate®
$--/sqft
$1,934 Estimated rent
Home value
$330,800
$301,000 - $364,000
$1,934/mo
Zestimate® history
Loading...
Owner options
Explore your selling options
What's special
Here you'll find a pristinely kept home in a great and convenient neighborhood. Open floorplan, high ceilings and a beautiful fenced back yard with extended paver patio and large pergola. Walking distance to schools and close to shopping. Corner lot is aesthetically pleasing. Attached garage. Lots of options for using the backyard! Real hardwoods, Vinyl, Tile and granite are just a few of the nice features this home displays. Washer, Dryer and Refrigerator will be included with an acceptable offer. Upstairs Bonus Room can be used for many things, as it has a closet! Beautiful home, very well maintained. Roof installed 2018. New HVAC 2020. Granite, Carpet and Tile 2018. Don't miss your chance to see this home!
Zillow last checked: 8 hours ago
Listing updated: June 26, 2025 at 06:02am
Listed by:
Trinady Edmonson 336-215-1961,
RE/MAX Realty Consultants
Bought with:
Tracy A Turner, 265380
Real Broker LLC
Source: Triad MLS,MLS#: 1181146 Originating MLS: Greensboro
Originating MLS: Greensboro
Facts & features
Interior
Bedrooms & bathrooms
- Bedrooms: 3
- Bathrooms: 2
- Full bathrooms: 2
- Main level bathrooms: 2
Primary bedroom
- Level: Main
- Dimensions: 15.92 x 11.92
Bedroom 2
- Level: Main
- Dimensions: 10.92 x 10.17
Bedroom 3
- Level: Main
- Dimensions: 10.83 x 11.25
Bonus room
- Level: Upper
- Dimensions: 11.17 x 21.92
Breakfast
- Level: Main
- Dimensions: 9.92 x 9.33
Great room
- Level: Main
- Dimensions: 12.25 x 24.17
Kitchen
- Level: Main
- Dimensions: 12.58 x 13.58
Heating
- Floor Furnace, Natural Gas
Cooling
- Central Air
Appliances
- Included: Free-Standing Range, Gas Water Heater
- Laundry: Dryer Connection, Main Level, Washer Hookup
Features
- Ceiling Fan(s), Dead Bolt(s), Soaking Tub, Kitchen Island, Separate Shower
- Flooring: Carpet, Tile, Wood
- Has basement: No
- Number of fireplaces: 1
- Fireplace features: Great Room
Interior area
- Total structure area: 1,841
- Total interior livable area: 1,841 sqft
- Finished area above ground: 1,841
Property
Parking
- Total spaces: 2
- Parking features: Driveway, Attached
- Attached garage spaces: 2
- Has uncovered spaces: Yes
Features
- Levels: One
- Stories: 1
- Exterior features: Garden
- Pool features: None
- Fencing: Fenced
Lot
- Size: 0.22 Acres
- Features: Cleared, Corner Lot, Not in Flood Zone
Details
- Additional structures: Storage
- Parcel number: 0209960
- Zoning: CU-RS-9
- Special conditions: Owner Sale
Construction
Type & style
- Home type: SingleFamily
- Property subtype: Stick/Site Built, Residential, Single Family Residence
Materials
- Vinyl Siding
- Foundation: Slab
Condition
- Year built: 2002
Utilities & green energy
- Sewer: Public Sewer
- Water: Public
Community & neighborhood
Security
- Security features: Carbon Monoxide Detector(s)
Location
- Region: High Point
- Subdivision: Southern Chase - Bent Tree
HOA & financial
HOA
- Has HOA: Yes
- HOA fee: $237 annually
Other
Other facts
- Listing agreement: Exclusive Right To Sell
- Listing terms: Cash,Conventional,FHA,VA Loan
Price history
| Date | Event | Price |
|---|---|---|
| 6/25/2025 | Sold | $329,900 |
Source: | ||
| 5/17/2025 | Pending sale | $329,900 |
Source: | ||
| 5/15/2025 | Listed for sale | $329,900+71.8% |
Source: | ||
| 3/16/2018 | Sold | $192,000+1.1% |
Source: | ||
| 3/10/2018 | Pending sale | $189,900$103/sqft |
Source: NextHome Triad Realty #872193 Report a problem | ||
Public tax history
| Year | Property taxes | Tax assessment |
|---|---|---|
| 2025 | $3,763 | $273,100 |
| 2024 | $3,763 +2.2% | $273,100 |
| 2023 | $3,681 | $273,100 |
Find assessor info on the county website
Neighborhood: 27265
Nearby schools
GreatSchools rating
- 8/10Southwest Elementary SchoolGrades: K-5Distance: 0.3 mi
- 3/10Southwest Guilford Middle SchoolGrades: 6-8Distance: 0.4 mi
- 5/10Southwest Guilford High SchoolGrades: 9-12Distance: 0.6 mi
Schools provided by the listing agent
- Elementary: Southwest
- Middle: Southwest
- High: Southwest
Source: Triad MLS. This data may not be complete. We recommend contacting the local school district to confirm school assignments for this home.
Get a cash offer in 3 minutes
Find out how much your home could sell for in as little as 3 minutes with a no-obligation cash offer.
Estimated market value$330,800
Get a cash offer in 3 minutes
Find out how much your home could sell for in as little as 3 minutes with a no-obligation cash offer.
Estimated market value
$330,800

