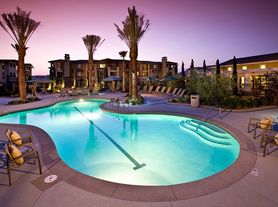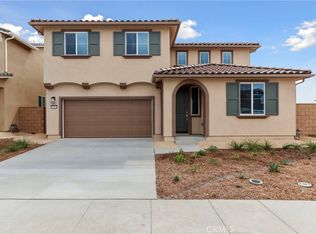Offering stunning curb appeal and a spacious 3 car tandem garage, this home is packed with features for modern living, including solar, dual AC units with Nest smart thermostats, a whole house fan, and a gardener and pool service included for hassle-free maintenance. Enter inside and be greeted by soaring ceilings, abundant natural light, and a spacious, thoughtfully designed layout. The home features formal living and dining areas, along with a generous bonus room and a wonderful and spacious floorplan. The gourmet kitchen boasts white cabinetry with sleek black hardware, dark granite countertops, black and stainless steel appliances, including a double oven, an oversized island, and a walk-in pantry. It opens seamlessly to the inviting family room with a cozy fireplace, a custom accent wall, and stylish shuttered windows. The main level also includes a spacious bedroom with a walk in closet and a laundry room which includes a sink for added convenience. Upstairs, an oversized loft/bonus room provides even more flexible living space. All bedrooms are generously sized, while the luxurious primary suite serves as a private retreat with large scenic windows, an accent wall, and an ensuite featuring dual sinks, a separate vanity, an oversized soaking tub, a walk-in glass shower, and a walk-in closet with dual access doors. Outside, enjoy a true backyard oasis. A central courtyard with an outdoor fireplace sets the mood for relaxing evenings, while the expansive backyard features a sparkling pool and spa with water feature, a built-in BBQ tiki bar, lush landscaping, and a large side yard with a playset including a slide and swings, making it perfect for families or entertainers alike. Located in the highly sought-after Temecula School District, and just minutes from parks, shopping, dining, and more, this meticulously maintained, energy-efficient, and amenity-rich home is ready for you to move in and enjoy!
*All Magnum Property Management residents are enrolled in the Resident Benefits Package (RBP) for $34.95/month which includes renters insurance, credit building to help boost your credit score with timely rent payments, $1M Identity Protection, HVAC air filter delivery (for applicable properties), move-in concierge service making utility connection and home service setup a breeze during your move-in, our best-in-class resident rewards program, and much more! More details upon application. **
LEASE TERMS:
12 month lease term.
Security deposit $3,749
$50 per adult (18+) to apply
Pet screening required for ALL applicants. If applicant does not have an animal, there will be no charge.
pet rent in the amount of $40/month to be applied for owner approved pet
Tenants pay all utilities
Tenants is responsible for $200/monthly solar fee
Landscaping is INCLUDED
Pool Service is iNCLUDED
No smoking.
Resident Benefit Package $34.95
Renters insurance required *included in RBP*
If animal applies, renters insurance to include Pet Coverage
House for rent
$3,749/mo
36948 Silk Tree Ct, Winchester, CA 92596
5beds
3,240sqft
Price may not include required fees and charges.
Single family residence
Available now
Dogs OK
-- A/C
-- Laundry
-- Parking
-- Heating
What's special
Cozy fireplaceGourmet kitchenOversized islandLuxurious primary suiteLarge scenic windowsOversized soaking tubInviting family room
- 6 days
- on Zillow |
- -- |
- -- |
Travel times
Looking to buy when your lease ends?
Consider a first-time homebuyer savings account designed to grow your down payment with up to a 6% match & 3.83% APY.
Facts & features
Interior
Bedrooms & bathrooms
- Bedrooms: 5
- Bathrooms: 4
- Full bathrooms: 3
- 1/2 bathrooms: 1
Features
- Walk In Closet
Interior area
- Total interior livable area: 3,240 sqft
Video & virtual tour
Property
Parking
- Details: Contact manager
Features
- Exterior features: Landscaping included in rent, No Utilities included in rent, Walk In Closet
Details
- Parcel number: 963202020
Construction
Type & style
- Home type: SingleFamily
- Property subtype: Single Family Residence
Community & HOA
Location
- Region: Winchester
Financial & listing details
- Lease term: Contact For Details
Price history
| Date | Event | Price |
|---|---|---|
| 9/28/2025 | Listed for rent | $3,749+78.5%$1/sqft |
Source: Zillow Rentals | ||
| 1/22/2016 | Sold | $460,000-2.1%$142/sqft |
Source: Public Record | ||
| 12/13/2015 | Pending sale | $469,850$145/sqft |
Source: Berkshire Hathaway HomeService #SW15256981 | ||
| 12/5/2015 | Listed for sale | $469,850+18.1%$145/sqft |
Source: Berkshire Hathaway HomeService #SW15256981 | ||
| 7/1/2014 | Sold | $398,000-2.9%$123/sqft |
Source: Public Record | ||

