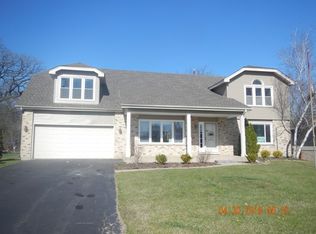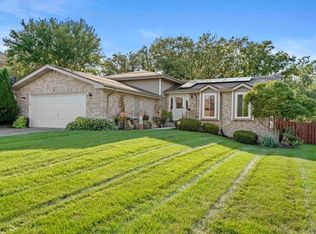Closed
$257,500
3695 Edward Dr, Crete, IL 60417
4beds
2,480sqft
Single Family Residence
Built in 1980
0.75 Acres Lot
$296,100 Zestimate®
$104/sqft
$3,202 Estimated rent
Home value
$296,100
$281,000 - $311,000
$3,202/mo
Zestimate® history
Loading...
Owner options
Explore your selling options
What's special
Lovely, bright and spacious Georgian on the hill, in a conveniently located Crete, IL subdivision. Main living spaces include newer front windows, flooring, paint, and trim. Enormous meet-in, eat in kitchen features black stainless appliances, 42" cabinets and an oversized island with granite countertops. You'll have four bedrooms and a second floor office. The large owner's suite has an open floor plan to it's en suite, with a water closet and soaker tub installed, the separate shower and sink areas are roughed in; a walk-in closet and a storage space behind the closet. The 2nd floor laundry closet has front loading washer/dryer set. The huge den/family room with a vaulted ceiling and fireplace is set up for a home-based business. There is a full, unfinished basement, a 2 car garage with a high ceiling for car racks. This gem NEEDS REPAIRS AND FINISHES to really shine. Make an offer. Near I394, shopping, dining, golfing, Nature Preserves, walking, biking and horse riding trails. Seller is an Il licensed real estate agent.
Zillow last checked: 8 hours ago
Listing updated: November 01, 2023 at 11:02am
Listing courtesy of:
Kimberly Lumsdon 708-722-1300,
Basis Real Estate Group
Bought with:
Chequita Dobson
Coldwell Banker Realty
Source: MRED as distributed by MLS GRID,MLS#: 11842757
Facts & features
Interior
Bedrooms & bathrooms
- Bedrooms: 4
- Bathrooms: 2
- Full bathrooms: 2
Primary bedroom
- Features: Bathroom (Full)
- Level: Second
- Area: 260 Square Feet
- Dimensions: 20X13
Bedroom 2
- Level: Second
- Area: 204 Square Feet
- Dimensions: 17X12
Bedroom 3
- Level: Second
- Area: 150 Square Feet
- Dimensions: 15X10
Bedroom 4
- Level: Main
- Area: 156 Square Feet
- Dimensions: 12X13
Den
- Features: Flooring (Carpet)
- Level: Main
- Area: 308 Square Feet
- Dimensions: 22X14
Dining room
- Features: Flooring (Wood Laminate)
- Level: Main
- Area: 168 Square Feet
- Dimensions: 14X12
Family room
- Features: Flooring (Hardwood)
- Level: Main
- Area: 294 Square Feet
- Dimensions: 21X14
Kitchen
- Features: Kitchen (Eating Area-Table Space, Island, Pantry-Closet, SolidSurfaceCounter, Updated Kitchen), Flooring (Wood Laminate)
- Level: Main
- Area: 252 Square Feet
- Dimensions: 18X14
Laundry
- Level: Second
- Area: 32 Square Feet
- Dimensions: 8X4
Living room
- Features: Flooring (Wood Laminate)
- Level: Main
- Area: 240 Square Feet
- Dimensions: 16X15
Office
- Level: Second
- Area: 140 Square Feet
- Dimensions: 10X14
Sun room
- Level: Main
- Area: 224 Square Feet
- Dimensions: 16X14
Heating
- Natural Gas, Forced Air
Cooling
- Central Air
Features
- Basement: Unfinished,Full
- Attic: Full
- Number of fireplaces: 1
- Fireplace features: Gas Starter, Family Room
Interior area
- Total structure area: 0
- Total interior livable area: 2,480 sqft
Property
Parking
- Total spaces: 2
- Parking features: Asphalt, On Site, Garage Owned, Attached, Garage
- Attached garage spaces: 2
Accessibility
- Accessibility features: No Disability Access
Features
- Stories: 2
- Exterior features: Other
Lot
- Size: 0.75 Acres
- Dimensions: 80X210
- Features: Wooded
Details
- Additional structures: Shed(s)
- Parcel number: 2315023030210000
- Special conditions: None
- Other equipment: Ceiling Fan(s)
Construction
Type & style
- Home type: SingleFamily
- Architectural style: Georgian
- Property subtype: Single Family Residence
Materials
- Vinyl Siding
- Roof: Asphalt
Condition
- New construction: No
- Year built: 1980
- Major remodel year: 2016
Utilities & green energy
- Electric: Circuit Breakers
- Sewer: Public Sewer
- Water: Public
Community & neighborhood
Location
- Region: Crete
- Subdivision: Lincolnshire East
HOA & financial
HOA
- Services included: None
Other
Other facts
- Listing terms: Conventional
- Ownership: Fee Simple
Price history
| Date | Event | Price |
|---|---|---|
| 11/1/2023 | Sold | $257,500+3%$104/sqft |
Source: | ||
| 9/12/2023 | Listing removed | -- |
Source: | ||
| 7/26/2023 | Listed for sale | $250,000+285.2%$101/sqft |
Source: | ||
| 11/3/2015 | Sold | $64,900$26/sqft |
Source: | ||
| 9/30/2015 | Price change | $64,900-10%$26/sqft |
Source: Southland Real Estate Inc. | ||
Public tax history
| Year | Property taxes | Tax assessment |
|---|---|---|
| 2023 | $6,066 +8% | $60,739 +12.5% |
| 2022 | $5,617 +6.1% | $53,981 -27.9% |
| 2021 | $5,291 +3.7% | $74,833 -1.7% |
Find assessor info on the county website
Neighborhood: 60417
Nearby schools
GreatSchools rating
- 6/10Crete Elementary SchoolGrades: K-5Distance: 2.4 mi
- 5/10Crete-Monee Middle SchoolGrades: 6-8Distance: 5.3 mi
- 7/10Crete-Monee High SchoolGrades: 9-12Distance: 3.5 mi
Schools provided by the listing agent
- District: 201
Source: MRED as distributed by MLS GRID. This data may not be complete. We recommend contacting the local school district to confirm school assignments for this home.

Get pre-qualified for a loan
At Zillow Home Loans, we can pre-qualify you in as little as 5 minutes with no impact to your credit score.An equal housing lender. NMLS #10287.
Sell for more on Zillow
Get a free Zillow Showcase℠ listing and you could sell for .
$296,100
2% more+ $5,922
With Zillow Showcase(estimated)
$302,022
