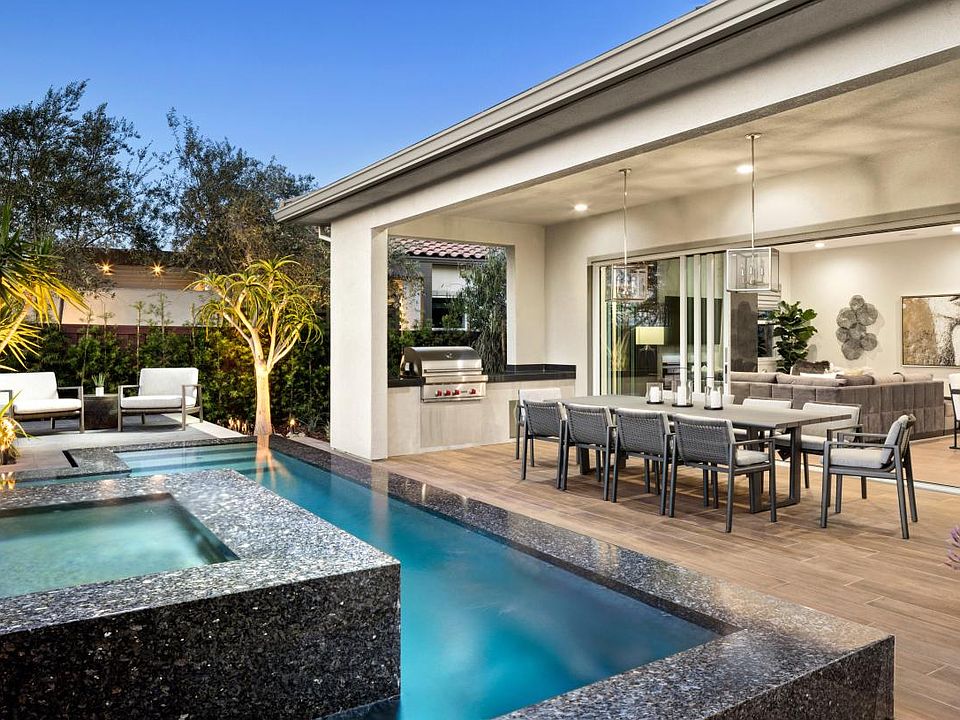The Caldwell offers stunning living spaces indoor and out. A welcoming reveals an open-concept main living area featuring a spacious great room with an elegant fireplace and a beautiful casual dining area. Through stylish sliding doors is a luxury outdoor living space to enjoy al fresco dining and leisure. Ideal for crafting everyday basics or meals for special occasions, the kitchen features an elongated center island along with plentiful cabinet and counter space. Find relaxation in the primary bedroom, complete with a roomy walk-in closet and a serene bathroom featuring a dual-sink vanity, linen storage, a comfortable shower with seat, and a private water closet. Two lovely secondary bedroom suites with walk-on closets provide comfort and privacy for family members or guests. Additional desirable features include an everyday entry with drop zone off the 2-car garage, a powder room, and a dedicated laundry room. Disclaimer: Photos are images only and should not be relied upon to confirm applicable features.
New construction
55+ community
$887,000
3695 Sagewood Ln, Folsom, CA 95630
2beds
2,012sqft
Single Family Residence
Built in 2025
-- sqft lot
$-- Zestimate®
$441/sqft
$-- HOA
Under construction (available February 2026)
Currently being built and ready to move in soon. Reserve today by contacting the builder.
What's special
Elegant fireplacePrivate water closetBeautiful casual dining areaPowder roomComfortable shower with seatLinen storageSpacious great room
This home is based on the Caldwell plan.
- 3 days |
- 34 |
- 4 |
Zillow last checked: November 19, 2025 at 05:35am
Listing updated: November 19, 2025 at 05:35am
Listed by:
Toll Brothers
Source: Toll Brothers Inc.
Travel times
Facts & features
Interior
Bedrooms & bathrooms
- Bedrooms: 2
- Bathrooms: 3
- Full bathrooms: 2
- 1/2 bathrooms: 1
Interior area
- Total interior livable area: 2,012 sqft
Video & virtual tour
Property
Parking
- Total spaces: 2
- Parking features: Garage
- Garage spaces: 2
Features
- Levels: 1.0
- Stories: 1
Details
- Parcel number: 07244000390000
Construction
Type & style
- Home type: SingleFamily
- Property subtype: Single Family Residence
Condition
- New Construction,Under Construction
- New construction: Yes
- Year built: 2025
Details
- Builder name: Toll Brothers
Community & HOA
Community
- Senior community: Yes
- Subdivision: Regency at Folsom Ranch - Shasta Collection
Location
- Region: Folsom
Financial & listing details
- Price per square foot: $441/sqft
- Tax assessed value: $146,621
- Date on market: 11/19/2025
About the community
55+ communityTrailsClubhouse
This luxury collection of single-story homes features 2 3 bedroom, 2.5 3.5 bathroom home designs ranging from 2,012 2,148 square feet. Homeowners in this 55+ active-adult community will enjoy an impressive selection of first-class amenities including an expansive 18,000-square-foot clubhouse with access to onsite food and beverage services, a heated pool and fitness center. Home price does not include any home site premium.

3561 Olive Orchard Dr, Folsom, CA 95630
Source: Toll Brothers Inc.
