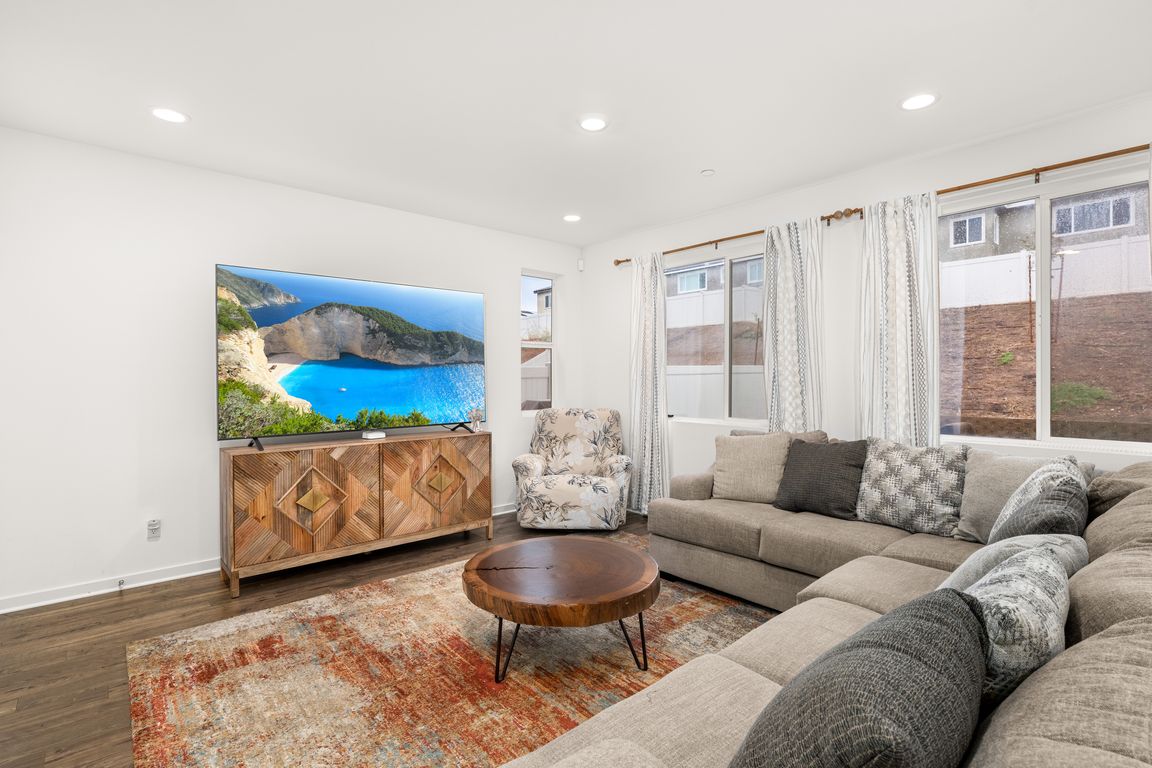
For sale
$585,000
5beds
2,405sqft
36951 Corvina Way, Beaumont, CA 92223
5beds
2,405sqft
Single family residence
Built in 2023
6,580 sqft
2 Attached garage spaces
$243 price/sqft
$190 monthly HOA fee
What's special
Charming front porchIsland kitchenVersatile home officeModern living spaceOpen-concept layoutDownstairs bedroomLarge walk-in closet
Practically brand new and built in 2024, this stunning Plan 15 from Olivewood’s Signature Collection offers a thoughtfully designed and modern living space. Enter through the charming front porch into a welcoming foyer that opens to the spacious great room. The open-concept layout connects the island kitchen and casual dining area, ...
- 5 days |
- 865 |
- 58 |
Source: CRMLS,MLS#: SW25243290 Originating MLS: California Regional MLS
Originating MLS: California Regional MLS
Travel times
Living Room
Kitchen
Primary Bedroom
Zillow last checked: 7 hours ago
Listing updated: 9 hours ago
Listing Provided by:
Lesley Roberts DRE #02101942 Lesleyroberts.realtor@gmail.com,
Elevate Real Estate Agency
Source: CRMLS,MLS#: SW25243290 Originating MLS: California Regional MLS
Originating MLS: California Regional MLS
Facts & features
Interior
Bedrooms & bathrooms
- Bedrooms: 5
- Bathrooms: 3
- Full bathrooms: 3
- Main level bathrooms: 1
- Main level bedrooms: 1
Rooms
- Room types: Bedroom, Foyer, Great Room, Kitchen, Laundry, Loft, Office, Other, Pantry
Bedroom
- Features: Bedroom on Main Level
Bathroom
- Features: Bathroom Exhaust Fan, Bathtub, Dual Sinks, Enclosed Toilet, Linen Closet, Tub Shower, Walk-In Shower
Kitchen
- Features: Kitchen Island, Kitchen/Family Room Combo, Quartz Counters, Walk-In Pantry
Other
- Features: Walk-In Closet(s)
Pantry
- Features: Walk-In Pantry
Heating
- Central
Cooling
- Central Air
Appliances
- Included: Dishwasher, Free-Standing Range, Microwave, Tankless Water Heater
- Laundry: Washer Hookup, Gas Dryer Hookup, Inside, Upper Level
Features
- Eat-in Kitchen, Open Floorplan, Pantry, Recessed Lighting, Storage, Bedroom on Main Level, Entrance Foyer, Loft, Walk-In Pantry, Walk-In Closet(s)
- Flooring: Carpet, Tile, Vinyl
- Has fireplace: No
- Fireplace features: None
- Common walls with other units/homes: No Common Walls
Interior area
- Total interior livable area: 2,405 sqft
Video & virtual tour
Property
Parking
- Total spaces: 2
- Parking features: Driveway, Garage
- Attached garage spaces: 2
Features
- Levels: Two
- Stories: 2
- Entry location: Front
- Patio & porch: Front Porch
- Pool features: Association
- Has view: Yes
- View description: Mountain(s), Neighborhood
Lot
- Size: 6,580 Square Feet
- Features: 0-1 Unit/Acre
Details
- Parcel number: 414500024
- Zoning: Residential
- Special conditions: Standard
Construction
Type & style
- Home type: SingleFamily
- Architectural style: Spanish
- Property subtype: Single Family Residence
Materials
- Foundation: Slab
Condition
- Turnkey
- New construction: No
- Year built: 2023
Details
- Builder model: Plan 15C
- Builder name: Taylor Morrison
Utilities & green energy
- Sewer: Public Sewer
- Water: Public
- Utilities for property: Cable Available, Electricity Connected, Natural Gas Connected, Phone Available, Sewer Connected, Underground Utilities, Water Connected
Community & HOA
Community
- Features: Curbs, Hiking, Park, Sidewalks, Gated
- Security: Gated Community
- Subdivision: Neighborhood
HOA
- Has HOA: Yes
- Amenities included: Sport Court, Fire Pit, Maintenance Grounds, Barbecue, Other, Playground, Pool, Pet Restrictions, Trail(s)
- HOA fee: $190 monthly
- HOA name: Olivewood
- HOA phone: 714-285-2626
Location
- Region: Beaumont
Financial & listing details
- Price per square foot: $243/sqft
- Tax assessed value: $563,029
- Date on market: 10/20/2025
- Listing terms: Conventional