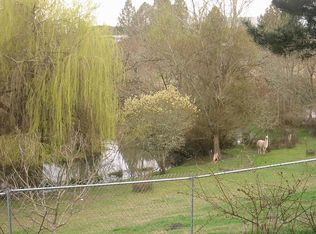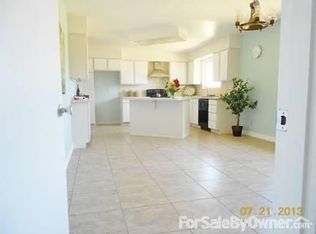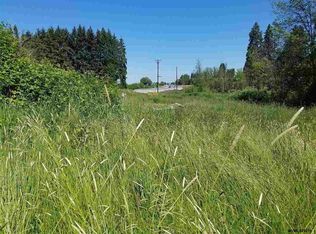Sold
$630,000
36955 NW Spiesschaert Rd, Cornelius, OR 97113
3beds
1,448sqft
Residential, Single Family Residence
Built in 1965
4.75 Acres Lot
$752,600 Zestimate®
$435/sqft
$2,546 Estimated rent
Home value
$752,600
$662,000 - $858,000
$2,546/mo
Zestimate® history
Loading...
Owner options
Explore your selling options
What's special
Single level ranch on a 5 acres! New driveway leads to cared for home with wood floors; tiled, open kitchen & dining room; primary bedroom with en suite half bath. Living room w/picture window, fireplace, wood floors and coat closet. Updated main bath. The large garage and mudroom, and the single level floor plan help make this a functional home that can adapt to your interests and needs. A highlight of the property is the relaxing patio, with fire pit, overlooking the fenced back pasture with large trees and hillside. The yard also includes walnut and rainier cherry trees, grapevines, a dog washing station, kennel, and covered tool storage. The barn on the pasture provides storage for hay & grain, and space for feeding; pasture is fully fenced. Access to yard via pass through garage; the pasture and upper back yard are gated, making maintenance a breeze! Outdoor irrigation from well: spigots piped around property; home on public water system and upgraded with pex; newer HVAC system! Mature trees around front yard and house provide shade and peace. Quiet dead end road with friendly neighbors, and the creek attracts wildlife and birds. When spring comes, you'll be delighted by a profusion of bulbs and flowers planted throughout the property! No flood insurance needed!
Zillow last checked: 8 hours ago
Listing updated: November 07, 2023 at 02:31am
Listed by:
Katie Fracasso PC 503-793-8605,
Keller Williams Realty Professionals,
Lita Batho 503-539-6226,
Keller Williams Realty Professionals
Bought with:
Eduardo Chanez, 200609069
All Professionals Real Estate
Source: RMLS (OR),MLS#: 23667419
Facts & features
Interior
Bedrooms & bathrooms
- Bedrooms: 3
- Bathrooms: 2
- Full bathrooms: 1
- Partial bathrooms: 1
- Main level bathrooms: 2
Primary bedroom
- Features: Bathroom, Closet, Wood Floors
- Level: Main
- Area: 120
- Dimensions: 12 x 10
Bedroom 2
- Features: Closet, Wood Floors
- Level: Main
- Area: 100
- Dimensions: 10 x 10
Bedroom 3
- Features: Closet, Wood Floors
- Level: Main
- Area: 110
- Dimensions: 11 x 10
Family room
- Features: Tile Floor
- Level: Main
- Area: 156
- Dimensions: 13 x 12
Kitchen
- Features: Builtin Range, Eat Bar, Island, Tile Floor
- Level: Main
- Area: 144
- Width: 12
Living room
- Features: Fireplace, Wood Floors
- Level: Main
- Area: 352
- Dimensions: 22 x 16
Heating
- Forced Air, Fireplace(s)
Cooling
- Central Air
Appliances
- Included: Convection Oven, Dishwasher, Disposal, Free-Standing Range, Built-In Range, Gas Water Heater
Features
- Built-in Features, Closet, Eat Bar, Kitchen Island, Bathroom, Pantry
- Flooring: Hardwood, Tile, Wood
- Windows: Double Pane Windows, Vinyl Frames
- Basement: Crawl Space
- Number of fireplaces: 1
- Fireplace features: Insert, Wood Burning
Interior area
- Total structure area: 1,448
- Total interior livable area: 1,448 sqft
Property
Parking
- Total spaces: 3
- Parking features: Driveway, RV Access/Parking, Attached
- Attached garage spaces: 3
- Has uncovered spaces: Yes
Accessibility
- Accessibility features: Garage On Main, One Level, Accessibility
Features
- Levels: One
- Stories: 1
- Patio & porch: Covered Patio, Patio
- Exterior features: Fire Pit, Garden, Yard
- Fencing: Fenced
- Has view: Yes
- View description: Seasonal, Territorial, Trees/Woods
- Waterfront features: Creek
- Body of water: Council Creek
Lot
- Size: 4.75 Acres
- Dimensions: appro x 230,432 sq ft
- Features: Bluff, Gentle Sloping, Seasonal, Trees, Acres 5 to 7
Details
- Additional structures: Barn, ToolShed
- Parcel number: R751109, R751083
- Zoning: AF-5
Construction
Type & style
- Home type: SingleFamily
- Architectural style: Ranch
- Property subtype: Residential, Single Family Residence
Materials
- Wood Siding
- Roof: Composition
Condition
- Resale
- New construction: No
- Year built: 1965
Utilities & green energy
- Gas: Gas
- Sewer: Septic Tank
- Water: Public, Well
Community & neighborhood
Security
- Security features: Security Lights
Location
- Region: Cornelius
Other
Other facts
- Listing terms: Cash,Conventional
- Road surface type: Gravel
Price history
| Date | Event | Price |
|---|---|---|
| 11/7/2023 | Sold | $630,000+2.4%$435/sqft |
Source: | ||
| 10/10/2023 | Pending sale | $615,000$425/sqft |
Source: | ||
| 10/2/2023 | Listed for sale | $615,000+79.3%$425/sqft |
Source: | ||
| 2/13/2014 | Sold | $343,000$237/sqft |
Source: | ||
Public tax history
| Year | Property taxes | Tax assessment |
|---|---|---|
| 2025 | $92 -0.3% | $7,020 +2.9% |
| 2024 | $92 +11.1% | $6,820 +2.9% |
| 2023 | $83 +2.5% | $6,630 +3% |
Find assessor info on the county website
Neighborhood: 97113
Nearby schools
GreatSchools rating
- 2/10Free Orchards Elementary SchoolGrades: K-6Distance: 1.1 mi
- 3/10Evergreen Jr High SchoolGrades: 7-8Distance: 3.8 mi
- 7/10Glencoe High SchoolGrades: 9-12Distance: 3.4 mi
Schools provided by the listing agent
- Elementary: Free Orchards
- Middle: Evergreen
- High: Glencoe
Source: RMLS (OR). This data may not be complete. We recommend contacting the local school district to confirm school assignments for this home.
Get a cash offer in 3 minutes
Find out how much your home could sell for in as little as 3 minutes with a no-obligation cash offer.
Estimated market value$752,600
Get a cash offer in 3 minutes
Find out how much your home could sell for in as little as 3 minutes with a no-obligation cash offer.
Estimated market value
$752,600


