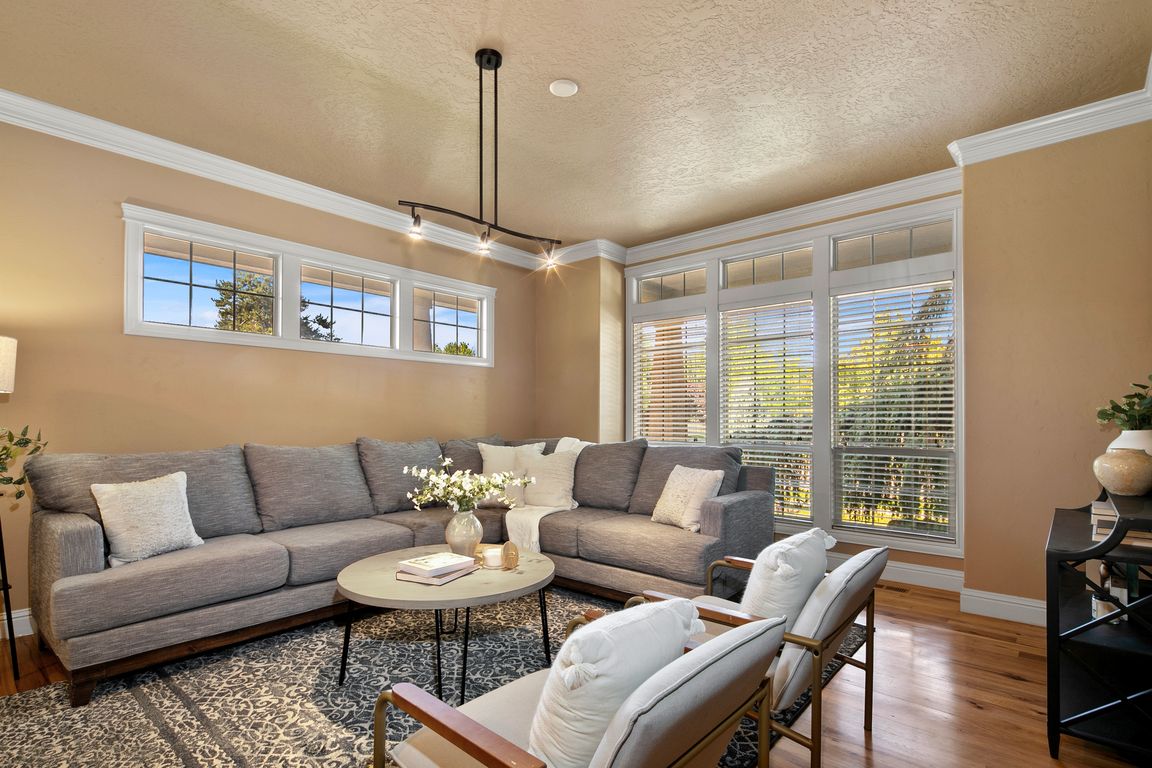
ActivePrice cut: $35K (9/17)
$775,000
5beds
3baths
3,220sqft
3696 S Leanato Ave, Meridian, ID 83642
5beds
3baths
3,220sqft
Single family residence
Built in 2006
0.25 Acres
3 Attached garage spaces
$241 price/sqft
$700 annually HOA fee
What's special
Discover comfort and community in this 5-bed, 2.5-bath home in highly desirable Tuscany—one of South Meridian’s most loved neighborhoods, featuring pools, parks, walking paths, and a top-rated elementary school. Situated on a corner lot with no back neighbors, this home offers rare privacy and refreshing outdoor space. Inside, you'll find over ...
- 65 days |
- 989 |
- 41 |
Likely to sell faster than
Source: IMLS,MLS#: 98956664
Travel times
Family Room
Kitchen
Primary Bedroom
Living Room
Dining Room
Zillow last checked: 7 hours ago
Listing updated: September 30, 2025 at 05:13pm
Listed by:
Mackenzie Brogdon Cell:949-370-8188,
Homes of Idaho
Source: IMLS,MLS#: 98956664
Facts & features
Interior
Bedrooms & bathrooms
- Bedrooms: 5
- Bathrooms: 3
- Main level bathrooms: 1
- Main level bedrooms: 1
Primary bedroom
- Level: Main
- Area: 240
- Dimensions: 16 x 15
Bedroom 2
- Level: Upper
- Area: 156
- Dimensions: 13 x 12
Bedroom 3
- Level: Upper
- Area: 169
- Dimensions: 13 x 13
Bedroom 4
- Level: Upper
- Area: 143
- Dimensions: 13 x 11
Bedroom 5
- Level: Upper
Family room
- Level: Main
- Area: 266
- Dimensions: 19 x 14
Kitchen
- Level: Main
- Area: 252
- Dimensions: 18 x 14
Living room
- Level: Main
- Area: 225
- Dimensions: 15 x 15
Heating
- Forced Air, Natural Gas
Cooling
- Central Air
Appliances
- Included: Gas Water Heater, Tank Water Heater, Dishwasher, Disposal, Double Oven, Microwave, Oven/Range Built-In, Water Softener Owned
Features
- Bath-Master, Bed-Master Main Level, Formal Dining, Family Room, Great Room, Rec/Bonus, Double Vanity, Walk-In Closet(s), Breakfast Bar, Pantry, Granite Counters, Number of Baths Main Level: 1, Number of Baths Upper Level: 1, Bonus Room Size: 18x13, Bonus Room Level: Upper
- Flooring: Hardwood, Tile, Carpet
- Has basement: No
- Number of fireplaces: 3
- Fireplace features: One, Two, Gas, Insert
Interior area
- Total structure area: 3,220
- Total interior livable area: 3,220 sqft
- Finished area above ground: 3,220
- Finished area below ground: 0
Property
Parking
- Total spaces: 3
- Parking features: Attached, Driveway
- Attached garage spaces: 3
- Has uncovered spaces: Yes
Features
- Levels: Two
- Patio & porch: Covered Patio/Deck
- Pool features: Community
- Fencing: Full,Metal,Vinyl
Lot
- Size: 0.25 Acres
- Features: 10000 SF - .49 AC, Irrigation Available, Sidewalks, Corner Lot, Auto Sprinkler System, Full Sprinkler System, Pressurized Irrigation Sprinkler System
Details
- Parcel number: R5680270710
- Zoning: City of Meridian-R-4
Construction
Type & style
- Home type: SingleFamily
- Property subtype: Single Family Residence
Materials
- Frame
- Roof: Composition
Condition
- Year built: 2006
Details
- Builder name: Emmett Price and Sons
Utilities & green energy
- Water: Public
- Utilities for property: Sewer Connected, Cable Connected
Community & HOA
Community
- Subdivision: Tuscany
HOA
- Has HOA: Yes
- HOA fee: $700 annually
Location
- Region: Meridian
Financial & listing details
- Price per square foot: $241/sqft
- Tax assessed value: $707,100
- Annual tax amount: $2,897
- Date on market: 8/1/2025
- Listing terms: 203K,Cash,Consider All,Conventional,FHA,VA Loan
- Ownership: Fee Simple
- Road surface type: Paved