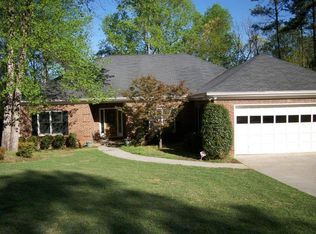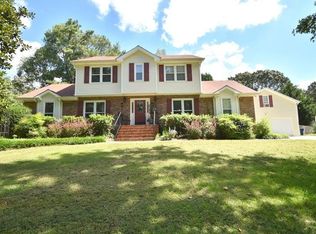Closed
$572,720
3696 Suwanee Creek Ct, Suwanee, GA 30024
6beds
1,792sqft
Single Family Residence
Built in 1986
2.74 Acres Lot
$565,700 Zestimate®
$320/sqft
$3,212 Estimated rent
Home value
$565,700
$520,000 - $617,000
$3,212/mo
Zestimate® history
Loading...
Owner options
Explore your selling options
What's special
Back on the Market!! NO fault of seller. GREAT investment opportunity! Sold as is! Mid-Century Modern Ranch on a Finished Basement Co 2.7 Acres Backing Up to George Pierce Park! Discover the potential in this spacious 6-bedroom, 3-bathroom mid-century modern ranch, perfectly situated on a private 2.7-acre lot with direct access to George Pierce Park. The main level features 3 bedrooms, 2 bathrooms, and a remodeled kitchen, blending modern updates with timeless design. The lower level offers 3 additional bedrooms, a kitchenette, and a full bath, making it ideal for guests, in-laws, or rental opportunities with a private entrance. Enjoy the tranquility of the wooded backyard, providing privacy and scenic views, though the terrain is not level. Parking for your RV/Boat. Recent updates include a 2-year-old HVAC system and freshly pumped/cleaned septic system. No HOA means freedom and flexibility! While some updates are needed, this home is priced to sell and being offered as-is incredible opportunity to make it your own! the neighbor claims the fence is partially on their property but the seller does not agree.
Zillow last checked: 8 hours ago
Listing updated: May 15, 2025 at 12:06pm
Listed by:
Linda Kostura 770-316-3604,
Keller Williams Realty Atl. Partners
Bought with:
Meg Anderson, 377353
Candler Real Estate Group
Source: GAMLS,MLS#: 10490634
Facts & features
Interior
Bedrooms & bathrooms
- Bedrooms: 6
- Bathrooms: 3
- Full bathrooms: 3
- Main level bathrooms: 2
- Main level bedrooms: 3
Kitchen
- Features: Breakfast Area, Breakfast Bar, Solid Surface Counters
Heating
- Electric
Cooling
- Ceiling Fan(s), Central Air
Appliances
- Included: Dishwasher, Disposal, Electric Water Heater, Microwave, Refrigerator
- Laundry: In Basement
Features
- Beamed Ceilings, High Ceilings, Master On Main Level, Split Bedroom Plan, Walk-In Closet(s)
- Flooring: Carpet, Hardwood, Vinyl
- Windows: Double Pane Windows
- Basement: Bath Finished,Daylight,Exterior Entry,Finished,Full,Interior Entry
- Number of fireplaces: 1
- Fireplace features: Family Room
- Common walls with other units/homes: No Common Walls
Interior area
- Total structure area: 1,792
- Total interior livable area: 1,792 sqft
- Finished area above ground: 1,792
- Finished area below ground: 0
Property
Parking
- Parking features: Garage, Garage Door Opener, Kitchen Level
- Has garage: Yes
Features
- Levels: Two
- Stories: 2
- Patio & porch: Deck, Patio
- Exterior features: Garden
- Fencing: Back Yard,Fenced
- Waterfront features: Creek
- Body of water: None
Lot
- Size: 2.74 Acres
- Features: Private
- Residential vegetation: Wooded
Details
- Additional structures: Outbuilding, Shed(s)
- Parcel number: R7213 012
Construction
Type & style
- Home type: SingleFamily
- Architectural style: Contemporary,Other,Ranch
- Property subtype: Single Family Residence
Materials
- Concrete
- Roof: Composition
Condition
- Resale
- New construction: No
- Year built: 1986
Utilities & green energy
- Electric: 220 Volts
- Sewer: Septic Tank
- Water: Public
- Utilities for property: Cable Available, Electricity Available, High Speed Internet, Natural Gas Available, Phone Available, Sewer Available, Underground Utilities, Water Available
Community & neighborhood
Security
- Security features: Smoke Detector(s)
Community
- Community features: None
Location
- Region: Suwanee
- Subdivision: none
HOA & financial
HOA
- Has HOA: No
- Services included: None
Other
Other facts
- Listing agreement: Exclusive Right To Sell
Price history
| Date | Event | Price |
|---|---|---|
| 9/20/2025 | Listing removed | $3,300$2/sqft |
Source: Zillow Rentals | ||
| 9/16/2025 | Price change | $3,300-5.7%$2/sqft |
Source: Zillow Rentals | ||
| 9/11/2025 | Listed for rent | $3,500$2/sqft |
Source: Zillow Rentals | ||
| 5/15/2025 | Sold | $572,720-4.5%$320/sqft |
Source: | ||
| 5/14/2025 | Pending sale | $600,000$335/sqft |
Source: | ||
Public tax history
| Year | Property taxes | Tax assessment |
|---|---|---|
| 2024 | $6,126 +8.3% | $209,160 |
| 2023 | $5,658 +14.6% | $209,160 +31% |
| 2022 | $4,936 -2.2% | $159,640 |
Find assessor info on the county website
Neighborhood: 30024
Nearby schools
GreatSchools rating
- 8/10Suwanee Elementary SchoolGrades: PK-5Distance: 0.6 mi
- 8/10North Gwinnett Middle SchoolGrades: 6-8Distance: 1.8 mi
- 10/10North Gwinnett High SchoolGrades: 9-12Distance: 2.5 mi
Schools provided by the listing agent
- Elementary: Suwanee
- Middle: North Gwinnett
- High: North Gwinnett
Source: GAMLS. This data may not be complete. We recommend contacting the local school district to confirm school assignments for this home.
Get a cash offer in 3 minutes
Find out how much your home could sell for in as little as 3 minutes with a no-obligation cash offer.
Estimated market value
$565,700
Get a cash offer in 3 minutes
Find out how much your home could sell for in as little as 3 minutes with a no-obligation cash offer.
Estimated market value
$565,700

