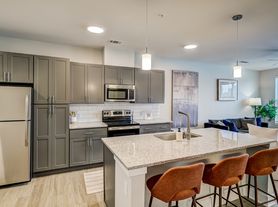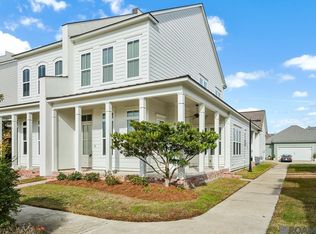4 Bed 2 Bath house in Atwater Reserve
Brand new construction 4 Bed 2 Bath house in Atwater Reserve.The spacious living room is centered around a vent-less gas fireplace with granite surround and is separated from the kitchen by a stained exposed beam. The gourmet kitchen has custom painted cabinetry with 5-inch hardware pulls, a large center island with sink and hanging pendant lighting, 3cm Zurich White granite countertops, white subway tile backsplash, stainless appliance package including a gas cooktop, single wall oven, and a walk-in corner pantry. The Primary suite has separate dual vanities, framed mirrors, separate soaking tub with granite surround, a tiled shower with a seamless glass enclosure, and HUGE walk-in closet. Atwater Reserve is a brand-new community located just off River Road right next to L' Auberge Casino, in South Baton Rouge! This community has picturesque ponds, inviting and walking trails.
House for rent
$2,795/mo
3696 Waterbury Ave, Baton Rouge, LA 70810
4beds
2,071sqft
Price may not include required fees and charges.
Single family residence
Available now
No pets
What's special
Picturesque pondsPrimary suiteGourmet kitchenWhite subway tile backsplashCustom painted cabinetryStainless appliance packageSingle wall oven
- 9 days |
- -- |
- -- |
Travel times
Looking to buy when your lease ends?
Consider a first-time homebuyer savings account designed to grow your down payment with up to a 6% match & a competitive APY.
Facts & features
Interior
Bedrooms & bathrooms
- Bedrooms: 4
- Bathrooms: 2
- Full bathrooms: 2
Appliances
- Included: Dishwasher
Features
- Walk In Closet
Interior area
- Total interior livable area: 2,071 sqft
Property
Parking
- Details: Contact manager
Features
- Exterior features: Walk In Closet
Construction
Type & style
- Home type: SingleFamily
- Property subtype: Single Family Residence
Community & HOA
Location
- Region: Baton Rouge
Financial & listing details
- Lease term: Contact For Details
Price history
| Date | Event | Price |
|---|---|---|
| 11/7/2025 | Listed for rent | $2,795$1/sqft |
Source: Zillow Rentals | ||
| 10/10/2025 | Sold | -- |
Source: | ||
| 9/15/2025 | Pending sale | $375,097$181/sqft |
Source: | ||
| 8/8/2025 | Contingent | $375,097$181/sqft |
Source: | ||
| 2/27/2025 | Listed for sale | $375,097$181/sqft |
Source: Level Homes | ||

