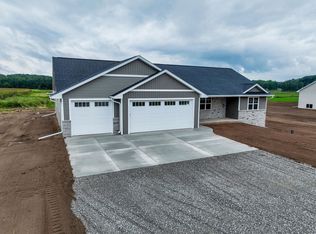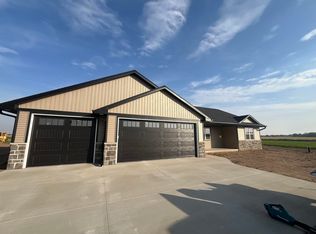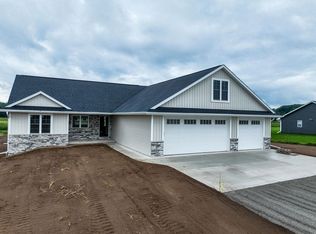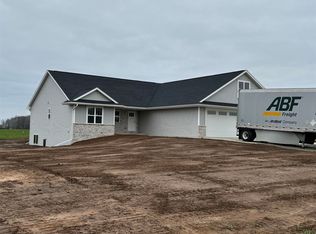Sold
$489,900
3698 Westpoint Rd, Suamico, WI 54313
3beds
1,635sqft
Single Family Residence
Built in 2025
1.14 Acres Lot
$497,800 Zestimate®
$300/sqft
$2,476 Estimated rent
Home value
$497,800
$433,000 - $572,000
$2,476/mo
Zestimate® history
Loading...
Owner options
Explore your selling options
What's special
**Interior pictures to look similar, not exact** This stunning new construction home is nestled on a spacious 1.147-acre lot with impeccable design, modern amenities, and room to roam, this is the perfect place to call your own. You'll be greeted by an open and airy floor plan with high ceilings and abundant natural light. The main living area features a spacious living room with a cozy fireplace, perfect for relaxing with family and friends. The gourmet kitchen is a chef's delight, complete with a large island for meal preparation and walk in pantry. The master suite is a true retreat, boasting a luxurious en-suite bathroom with dual vanities, and a walk-in closet. Come check it out before it's gone!
Zillow last checked: 8 hours ago
Listing updated: November 08, 2025 at 02:15am
Listed by:
Mike J Hubbard 920-366-4521,
Symes Realty, LLC
Bought with:
Daniel Posey
Coldwell Banker Real Estate Group
Source: RANW,MLS#: 50309779
Facts & features
Interior
Bedrooms & bathrooms
- Bedrooms: 3
- Bathrooms: 2
- Full bathrooms: 2
Bedroom 1
- Level: Main
- Dimensions: 16x13
Bedroom 2
- Level: Main
- Dimensions: 12x11
Bedroom 3
- Level: Main
- Dimensions: 12x11
Dining room
- Level: Main
- Dimensions: 10x10
Kitchen
- Level: Main
- Dimensions: 12x12
Living room
- Level: Main
- Dimensions: 16x20
Heating
- Forced Air
Cooling
- Forced Air, Central Air
Features
- At Least 1 Bathtub, Kitchen Island, Pantry, Split Bedroom, Vaulted Ceiling(s), Walk-In Closet(s)
- Basement: Full,Bath/Stubbed
- Number of fireplaces: 1
- Fireplace features: One, Gas
Interior area
- Total interior livable area: 1,635 sqft
- Finished area above ground: 1,635
- Finished area below ground: 0
Property
Parking
- Total spaces: 3
- Parking features: Attached, Garage Door Opener
- Attached garage spaces: 3
Accessibility
- Accessibility features: 1st Floor Bedroom, 1st Floor Full Bath, Laundry 1st Floor, Open Floor Plan
Lot
- Size: 1.14 Acres
Details
- Parcel number: SU3069
- Zoning: Residential
- Special conditions: Arms Length
Construction
Type & style
- Home type: SingleFamily
- Architectural style: Ranch
- Property subtype: Single Family Residence
Materials
- Stone, Vinyl Siding
- Foundation: Poured Concrete
Condition
- New construction: Yes
- Year built: 2025
Details
- Builder name: CR Construction
Utilities & green energy
- Sewer: Conventional Septic
- Water: Well
Community & neighborhood
Location
- Region: Suamico
Price history
| Date | Event | Price |
|---|---|---|
| 11/7/2025 | Sold | $489,900$300/sqft |
Source: RANW #50309779 Report a problem | ||
| 11/3/2025 | Pending sale | $489,900$300/sqft |
Source: RANW #50309779 Report a problem | ||
| 9/27/2025 | Contingent | $489,900$300/sqft |
Source: | ||
| 9/17/2025 | Price change | $489,900-1%$300/sqft |
Source: RANW #50309779 Report a problem | ||
| 6/12/2025 | Listed for sale | $494,900$303/sqft |
Source: | ||
Public tax history
Tax history is unavailable.
Neighborhood: 54313
Nearby schools
GreatSchools rating
- 9/10Lineville Intermediate SchoolGrades: 5-6Distance: 2.4 mi
- 9/10Bay View Middle SchoolGrades: 7-8Distance: 3.3 mi
- 7/10Bay Port High SchoolGrades: 9-12Distance: 2.1 mi
Get pre-qualified for a loan
At Zillow Home Loans, we can pre-qualify you in as little as 5 minutes with no impact to your credit score.An equal housing lender. NMLS #10287.



