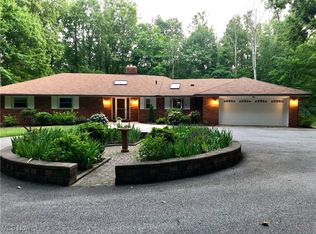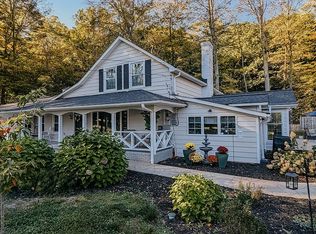Sold for $399,900
$399,900
36981 Chardon Rd, Willoughby, OH 44094
3beds
2,003sqft
Single Family Residence
Built in 1981
4.17 Acres Lot
$395,800 Zestimate®
$200/sqft
$2,863 Estimated rent
Home value
$395,800
$376,000 - $416,000
$2,863/mo
Zestimate® history
Loading...
Owner options
Explore your selling options
What's special
Welcome to your own Private Retreat on 4+ Wooded Acres with 3 Bedrooms, 2.5 Baths & 5-Car Garage! This beautifully maintained home offers the perfect blend of privacy, comfort, and function. Featuring 3 spacious bedrooms and 2.5 baths, this residence is ideal for those seeking both peaceful living and modern amenities.
Step inside to discover a large, light-filled kitchen with a charming morning room—perfect for sipping coffee while enjoying serene views of the lush backyard. The first-floor office provides a quiet space to work from home, while the inviting living area with a cozy fireplace sets the tone for warm gatherings. Just off the main living space, a glass-enclosed sunroom offers year-round enjoyment and stunning views of the front yard. Upstairs is the master suite with an additional sitting area and fireplace.
Outside, a winding circular driveway leads to a rare 5-car garage, providing ample space for vehicles, hobbies, or storage. Plus there is an additional stand alone storage structure on the property! Whether you're entertaining or simply unwinding, this very private setting surrounded by mature trees and natural vegetation is the perfect place to call home.
Don’t miss the chance to own this rare wooded retreat—schedule your private tour today!
Zillow last checked: 8 hours ago
Listing updated: July 03, 2025 at 08:10am
Listing Provided by:
Mary Jane Shannon mjshannonrealtor@gmail.com440-479-1149,
HomeSmart Real Estate Momentum LLC
Bought with:
Mark Mann, 2014004347
Keller Williams Citywide
Source: MLS Now,MLS#: 5125145 Originating MLS: Lake Geauga Area Association of REALTORS
Originating MLS: Lake Geauga Area Association of REALTORS
Facts & features
Interior
Bedrooms & bathrooms
- Bedrooms: 3
- Bathrooms: 3
- Full bathrooms: 2
- 1/2 bathrooms: 1
- Main level bathrooms: 1
Primary bedroom
- Description: Flooring: Carpet
- Level: Second
Bedroom
- Description: Flooring: Carpet
- Level: Second
Bedroom
- Description: Flooring: Carpet
- Level: Second
Kitchen
- Description: Flooring: Laminate
- Level: First
Living room
- Description: Flooring: Carpet
- Level: First
Office
- Level: First
Sitting room
- Description: Flooring: Laminate
- Level: First
Sunroom
- Level: First
Heating
- Hot Water, Steam
Cooling
- None
Appliances
- Included: Dishwasher, Microwave, Range, Refrigerator
Features
- Central Vacuum, Entrance Foyer, Eat-in Kitchen, Natural Woodwork
- Basement: Full,Concrete,Unfinished
- Number of fireplaces: 2
Interior area
- Total structure area: 2,003
- Total interior livable area: 2,003 sqft
- Finished area above ground: 2,003
Property
Parking
- Total spaces: 5
- Parking features: Additional Parking, Asphalt, Attached, Circular Driveway, Garage
- Attached garage spaces: 5
Features
- Levels: Two
- Stories: 2
- Exterior features: Private Yard
Lot
- Size: 4.17 Acres
- Features: Private, Many Trees, Secluded
Details
- Parcel number: 31A009H000030
Construction
Type & style
- Home type: SingleFamily
- Architectural style: Colonial
- Property subtype: Single Family Residence
Materials
- Stone, Wood Siding
- Roof: Asphalt,Fiberglass
Condition
- Year built: 1981
Utilities & green energy
- Sewer: Septic Tank
- Water: Public
Community & neighborhood
Location
- Region: Willoughby
Price history
| Date | Event | Price |
|---|---|---|
| 7/2/2025 | Sold | $399,900$200/sqft |
Source: | ||
| 6/25/2025 | Pending sale | $399,900$200/sqft |
Source: | ||
| 5/29/2025 | Contingent | $399,900$200/sqft |
Source: | ||
| 5/24/2025 | Listed for sale | $399,900$200/sqft |
Source: | ||
Public tax history
Tax history is unavailable.
Neighborhood: 44094
Nearby schools
GreatSchools rating
- 4/10Edison Elementary SchoolGrades: K-5Distance: 2.3 mi
- 6/10Willoughby Middle SchoolGrades: 6-8Distance: 2.5 mi
- 7/10South High SchoolGrades: 9-12Distance: 2.5 mi
Schools provided by the listing agent
- District: Willoughby-Eastlake - 4309
Source: MLS Now. This data may not be complete. We recommend contacting the local school district to confirm school assignments for this home.
Get pre-qualified for a loan
At Zillow Home Loans, we can pre-qualify you in as little as 5 minutes with no impact to your credit score.An equal housing lender. NMLS #10287.
Sell for more on Zillow
Get a Zillow Showcase℠ listing at no additional cost and you could sell for .
$395,800
2% more+$7,916
With Zillow Showcase(estimated)$403,716

