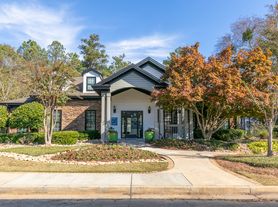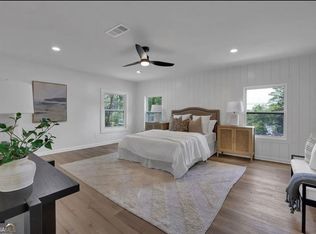Welcome to this inviting home in the beautiful new Annsbury Park community just steps from Trickum Middle School and minutes from all that Gwinnett County has to offer. The front porch is the perfect spot for a comfortable glider, a glass of sweet tea, and your favorite book. Step inside to discover a flex space off the foyer ideal as a home office, sitting area, or creative nook. The flow continues into a dining room and family room with a cozy fireplace, opening to the rear patio. The kitchen and breakfast nook provide a warm, functional hub for everyday living. Upstairs, the home offers four spacious bedrooms, including a private primary suite with a large walk-in closet, double sinks, and a separate commode. A laundry room on the bedroom level adds everyday convenience, while an additional loft/flex space gives everyone room to spread out. Life in Annsbury Park means enjoying nearby parks, trails, and cultural attractions such as Lilburn City Park, Camp Creek Greenway, downtown Norcross, and the stunning BAPS Shri Swaminarayan Mandir. Families will appreciate the convenience of top-rated schools within walking distance and easy access to commuter routes. This home is ready for you to move in and make it your own just in time for the new school year!
Listings identified with the FMLS IDX logo come from FMLS and are held by brokerage firms other than the owner of this website. The listing brokerage is identified in any listing details. Information is deemed reliable but is not guaranteed. 2025 First Multiple Listing Service, Inc.
House for rent
$3,000/mo
3699 Annsbury Ct, Lilburn, GA 30047
4beds
2,632sqft
Price may not include required fees and charges.
Singlefamily
Available now
-- Pets
Central air
In unit laundry
4 Garage spaces parking
Central, fireplace
What's special
Cozy fireplaceFront porchFlex spaceDining roomLarge walk-in closetDouble sinksSeparate commode
- 43 days |
- -- |
- -- |
Travel times
Renting now? Get $1,000 closer to owning
Unlock a $400 renter bonus, plus up to a $600 savings match when you open a Foyer+ account.
Offers by Foyer; terms for both apply. Details on landing page.
Facts & features
Interior
Bedrooms & bathrooms
- Bedrooms: 4
- Bathrooms: 3
- Full bathrooms: 2
- 1/2 bathrooms: 1
Rooms
- Room types: Dining Room, Family Room, Office
Heating
- Central, Fireplace
Cooling
- Central Air
Appliances
- Included: Dishwasher, Disposal, Microwave, Range, Refrigerator
- Laundry: In Unit, Laundry Room, Upper Level
Features
- Double Vanity, High Ceilings 10 ft Main, High Ceilings 9 ft Upper, Walk In Closet, Walk-In Closet(s)
- Flooring: Carpet
- Has fireplace: Yes
Interior area
- Total interior livable area: 2,632 sqft
Property
Parking
- Total spaces: 4
- Parking features: Driveway, Garage, Covered
- Has garage: Yes
- Details: Contact manager
Features
- Stories: 2
- Exterior features: Contact manager
Construction
Type & style
- Home type: SingleFamily
- Architectural style: Craftsman
- Property subtype: SingleFamily
Materials
- Roof: Shake Shingle
Condition
- Year built: 2025
Community & HOA
Community
- Features: Clubhouse
Location
- Region: Lilburn
Financial & listing details
- Lease term: 12 Months
Price history
| Date | Event | Price |
|---|---|---|
| 9/13/2025 | Price change | $3,000-6.3%$1/sqft |
Source: FMLS GA #7639180 | ||
| 8/27/2025 | Listed for rent | $3,200$1/sqft |
Source: FMLS GA #7639180 | ||

