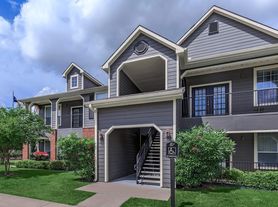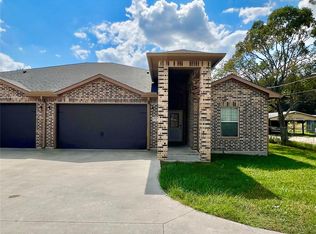This is a very spacious, open concept home with high-end finishes in the Fairfield Subdivision off North Major Drive in Beaumont. The house is on the end of a cul-de-sac with ample parking including a 2 car garage. The kitchen includes granite counter tops and stainless steel appliances including a gas stove, built-in microwave, dishwasher, refrigerator, and wall oven. There are washer and dryers in the utility room leading to the garage. The first master bedroom is downstairs with granite countertops, double sinks, garden tub, separate shower, and a huge walk-in closet. The second master bedroom is upstairs with a walk-in closet, shower/tub combo, and granite countertops. A spacious yard is a plus with high privacy fenced backyard. Pets are accepted on a case by case basis. A non-refundable pet fee is due upon lease signing. The pet fee is $300 for the 1st pet and $150 for any additional pets.
Corporate Leasing is Available!
$50 Non-Refundable Application fee for every applicant 18 yrs or older
** This is a self-showing appt. If someone is at the property, please call our office. DO NOT give anyone any information or money except to verified office staff. **
House for rent
$3,650/mo
3699 Canyon Ln, Beaumont, TX 77713
4beds
2,382sqft
Price may not include required fees and charges.
Single family residence
Available now
-- Pets
-- A/C
In unit laundry
-- Parking
-- Heating
What's special
Gas stoveHigh-end finishesBuilt-in microwaveSpacious yardStainless steel appliancesGranite counter topsWasher and dryer
- 6 days |
- -- |
- -- |
Travel times
Looking to buy when your lease ends?
With a 6% savings match, a first-time homebuyer savings account is designed to help you reach your down payment goals faster.
Offer exclusive to Foyer+; Terms apply. Details on landing page.
Facts & features
Interior
Bedrooms & bathrooms
- Bedrooms: 4
- Bathrooms: 3
- Full bathrooms: 3
Appliances
- Included: Dishwasher, Dryer, Microwave, Refrigerator, Stove, Washer
- Laundry: In Unit
Features
- Walk In Closet
Interior area
- Total interior livable area: 2,382 sqft
Property
Parking
- Details: Contact manager
Features
- Exterior features: Pets are accepted on a case by case basis, Walk In Closet
Details
- Parcel number: 01972700000330000000
Construction
Type & style
- Home type: SingleFamily
- Property subtype: Single Family Residence
Community & HOA
Location
- Region: Beaumont
Financial & listing details
- Lease term: Contact For Details
Price history
| Date | Event | Price |
|---|---|---|
| 10/18/2025 | Listed for rent | $3,650$2/sqft |
Source: Zillow Rentals | ||
| 9/20/2021 | Listing removed | -- |
Source: Zillow Rental Manager | ||
| 7/27/2021 | Listed for rent | $3,650+15.9%$2/sqft |
Source: Zillow Rental Manager | ||
| 9/9/2020 | Listing removed | $3,150$1/sqft |
Source: Zillow Rental Manager | ||
| 6/24/2020 | Listed for rent | $3,150$1/sqft |
Source: Zillow Rental Manager | ||

