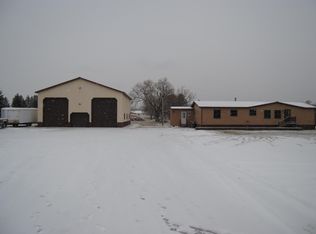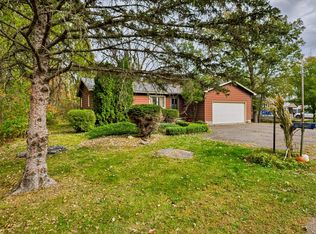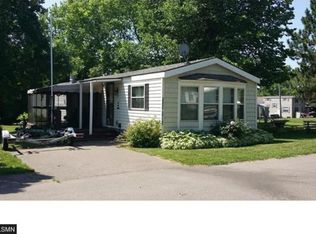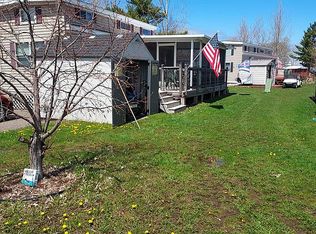Charming and affordable, this 3-bedroom, 2-bath, 1.5-story home sits on nearly three-quarters of an acre in a fabulous location near the serene lakes and top attractions of the Lakes Area. Positioned near the borders of Morrison, Crow Wing, and Mille Lacs counties, the property offers endless possibilities as a primary residence, second home, or income-producing rental. Property to be purchased with cash only. The home features a low-maintenance vinyl siding exterior that ensures durability and ease of upkeep, complemented by a spacious yard perfect for outdoor activities and relaxation. A substantial detached 3-car garage with an additional 15x20 carport offers ample parking and storage options. Inside, the main level boasts a convenient bedroom and laundry area, ideal for flexible living arrangements or accommodating guests with privacy. The second floor includes two additional bedrooms, an office space, and a full bathroom, providing plenty of room for family, work, or hobbies. The interior layout emphasizes comfort and practicality in a peaceful setting, making this home a welcoming retreat in the heart of Minnesota’s beloved lakes region.
Pending
Price cut: $15K (1/14)
$120,000
36998 Quest Rd, Hillman, MN 56338
3beds
1,440sqft
Est.:
Single Family Residence
Built in 1924
0.72 Acres Lot
$-- Zestimate®
$83/sqft
$-- HOA
What's special
- 266 days |
- 506 |
- 46 |
Zillow last checked: 8 hours ago
Listing updated: January 20, 2026 at 07:57am
Listed by:
Becki Rentz 763-439-1672,
RE/MAX Results
Source: NorthstarMLS as distributed by MLS GRID,MLS#: 6715959
Facts & features
Interior
Bedrooms & bathrooms
- Bedrooms: 3
- Bathrooms: 2
- Full bathrooms: 1
- 3/4 bathrooms: 1
Bedroom
- Level: Main
- Area: 176 Square Feet
- Dimensions: 11x16
Bedroom
- Level: Upper
- Area: 208 Square Feet
- Dimensions: 13x16
Bedroom 2
- Level: Upper
- Area: 156 Square Feet
- Dimensions: 13x12
Dining room
- Level: Main
- Area: 176 Square Feet
- Dimensions: 11x16
Kitchen
- Level: Main
- Area: 143 Square Feet
- Dimensions: 11x13
Laundry
- Level: Main
- Area: 55 Square Feet
- Dimensions: 11x5
Living room
- Level: Main
- Area: 288 Square Feet
- Dimensions: 24x12
Office
- Level: Upper
- Area: 143 Square Feet
- Dimensions: 11x13
Heating
- Forced Air
Cooling
- None
Appliances
- Included: Dishwasher, Dryer, Range, Refrigerator, Washer
Features
- Basement: Block,Daylight,Full,Unfinished
- Has fireplace: No
Interior area
- Total structure area: 1,440
- Total interior livable area: 1,440 sqft
- Finished area above ground: 1,440
- Finished area below ground: 0
Property
Parking
- Total spaces: 4
- Parking features: Carport, Detached Garage, Gravel
- Garage spaces: 3
- Carport spaces: 1
- Details: Garage Dimensions (22x40)
Accessibility
- Accessibility features: None
Features
- Levels: One and One Half
- Stories: 1.5
Lot
- Size: 0.72 Acres
- Dimensions: 100 x 300
Details
- Foundation area: 960
- Parcel number: 260099001
- Zoning description: Residential-Single Family
Construction
Type & style
- Home type: SingleFamily
- Property subtype: Single Family Residence
Materials
- Block, Frame
Condition
- New construction: No
- Year built: 1924
Utilities & green energy
- Electric: 100 Amp Service
- Gas: Propane
- Sewer: Private Sewer, Septic System Compliant - Yes
- Water: Drilled, Private, Well
Community & HOA
HOA
- Has HOA: No
Location
- Region: Hillman
Financial & listing details
- Price per square foot: $83/sqft
- Tax assessed value: $148,000
- Date on market: 5/7/2025
- Cumulative days on market: 121 days
Estimated market value
Not available
Estimated sales range
Not available
$1,599/mo
Price history
Price history
| Date | Event | Price |
|---|---|---|
| 1/20/2026 | Pending sale | $120,000$83/sqft |
Source: | ||
| 1/14/2026 | Price change | $120,000-11.1%$83/sqft |
Source: | ||
| 8/26/2025 | Pending sale | $135,000$94/sqft |
Source: | ||
| 8/20/2025 | Price change | $135,000-22.9%$94/sqft |
Source: | ||
| 5/13/2025 | Listed for sale | $175,000$122/sqft |
Source: | ||
Public tax history
Public tax history
| Year | Property taxes | Tax assessment |
|---|---|---|
| 2024 | -- | $148,000 +7.9% |
| 2023 | -- | $137,200 -14.2% |
| 2022 | -- | $159,900 +19.8% |
Find assessor info on the county website
BuyAbility℠ payment
Est. payment
$598/mo
Principal & interest
$465
Property taxes
$91
Home insurance
$42
Climate risks
Neighborhood: 56338
Nearby schools
GreatSchools rating
- NAOnamia Primary SchoolGrades: PK-2Distance: 12 mi
- 3/10Onamia High SchoolGrades: 7-12Distance: 12 mi
- Loading




