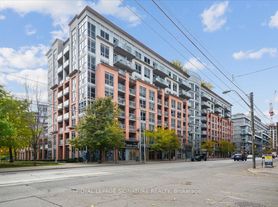Spacious townhouse on a peaceful, tree-lined street between king west and queen west. Generous two bedrooms with ensuite in master and second bedroom. excellent storage with built-in cabinetry/closets in every room. Private entry to your townhouse, large courtyard exclusive to residents. steps to trinity-bell woods park, a 2-minute walk to either king west or queen west streetcar. Steps to Lake front, BMO sports field, Exhibition GO, street car transit on King and Queen. Steps to Restaurants, Groceries, banks in nearby Liberty village and nearby. pet friendly! parking additional.
Townhouse for rent
Street View
C$3,897/mo
36A Massey St #A, Toronto, ON M6J 3T7
2beds
Price may not include required fees and charges.
Townhouse
Available now
Air conditioner, central air
Ensuite laundry
1 Attached garage space parking
Natural gas, forced air, fireplace
What's special
Spacious townhousePeaceful tree-lined street
- 9 hours |
- -- |
- -- |
Travel times
Looking to buy when your lease ends?
Consider a first-time homebuyer savings account designed to grow your down payment with up to a 6% match & a competitive APY.
Facts & features
Interior
Bedrooms & bathrooms
- Bedrooms: 2
- Bathrooms: 3
- Full bathrooms: 3
Heating
- Natural Gas, Forced Air, Fireplace
Cooling
- Air Conditioner, Central Air
Appliances
- Included: Oven, Range
- Laundry: Ensuite
Features
- Separate Heating Controls, Separate Hydro Meter, View
- Has basement: Yes
- Has fireplace: Yes
Property
Parking
- Total spaces: 1
- Parking features: Attached
- Has attached garage: Yes
- Details: Contact manager
Features
- Stories: 2
- Exterior features: 32 Inch Min Doors, 60 Inch Turn Radius, BBQs Allowed, Balcony, Beach, Bicycle storage, Bike Storage, Building Insurance included in rent, Building Maintenance included in rent, Carbon Monoxide Detector(s), Common Elements included in rent, Deck, Doors Swing In, Enclosed Balcony, Ensuite, Exterior Maintenance included in rent, Fire Escape, Grounds Maintenance included in rent, Heating included in rent, Heating system: Forced Air, Heating: Gas, Hospital, Instant Hot Water, Interior Maintenance included in rent, Island, Lake Access, Lake/Pond, Lot Features: Beach, Hospital, Island, Lake Access, Lake/Pond, Park, Open Floor Plan, Park, Scald Control Faucets, Separate Heating Controls, Separate Hydro Meter, Smoke Detector(s), Snow Removal included in rent, TSCC, Underground, Visitor Parking, Water Heater, Water included in rent, Wood Burning Stove
- Has view: Yes
- View description: City View
Construction
Type & style
- Home type: Townhouse
- Property subtype: Townhouse
Utilities & green energy
- Utilities for property: Water
Community & HOA
Location
- Region: Toronto
Financial & listing details
- Lease term: Contact For Details
Price history
Price history is unavailable.
