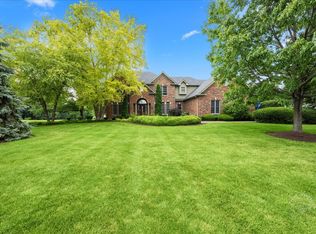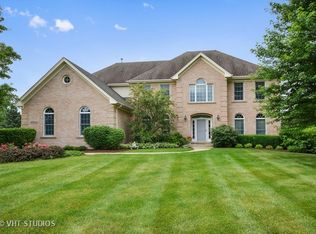Closed
$735,082
36W850 Red Gate Ct, St Charles, IL 60175
4beds
3,496sqft
Single Family Residence
Built in 1996
1.03 Acres Lot
$747,600 Zestimate®
$210/sqft
$5,147 Estimated rent
Home value
$747,600
$673,000 - $830,000
$5,147/mo
Zestimate® history
Loading...
Owner options
Explore your selling options
What's special
Stunning Sebern custom home in beautiful Red Gate Ridge with extensive millwork throughout! The front paver walkway to the front door has breathtaking landscape beds you will enjoy throughout the seasons. The light filled 2-story foyer welcomes you in and offers gorgeous hardwood floors that flow through den and kitchen! The main floor den can be found through French doors and has crown molding, chair rail and built-in bookshelves. The formal living room has crown molding and pillars that separate it from the large dining room with recessed crown trimmed ceiling, crown molding, wainscot and big windows with views of the amazing yard! The kitchen has light-stained maple cabinets, granite c-tops, SS appliances, breakfast bar and eating space with raised ceiling that has skylights and it opens with an arched/columned entry to the 2-story family room with floor to ceiling stone fireplace, big bay window and back staircase to 2nd floor. The main floor laundry room has a washer/dryer, cabinets, built-in shoe cubbies and a service door to the driveway. Primary bedroom suite with crown trimmed recessed ceiling, big walk-in closet and private en-suite bath with volume ceiling, dual sink vanity, whirlpool tub and separate shower. Bedroom two with private en-suite full bath and walk-in closet. Bedrooms three & four share a Jack & Jill bath and have generous closet space. The full basement offers space for a 5th bedroom & exercise room, a work room with venting system for woodworking is in your basement too and there is abundant storage as well. Three car side load garage with epoxy floor. There is a large deck overlooking the 1.2 acre professionally landscaped yard! This home is located minutes from downtown St. Charles, schools, Fox River Trails and all the dining and shopping along the Randall Road corridor. This home is being offered "AS IS"
Zillow last checked: 8 hours ago
Listing updated: July 29, 2025 at 01:22pm
Listing courtesy of:
Shannon Ambrogio 630-204-7338,
eXp Realty - Geneva
Bought with:
Grant Montgomery
Coldwell Banker Realty
Source: MRED as distributed by MLS GRID,MLS#: 12378835
Facts & features
Interior
Bedrooms & bathrooms
- Bedrooms: 4
- Bathrooms: 4
- Full bathrooms: 3
- 1/2 bathrooms: 1
Primary bedroom
- Features: Flooring (Carpet), Window Treatments (Blinds), Bathroom (Full)
- Level: Second
- Area: 266 Square Feet
- Dimensions: 19X14
Bedroom 2
- Features: Flooring (Carpet), Window Treatments (Blinds)
- Level: Second
- Area: 168 Square Feet
- Dimensions: 14X12
Bedroom 3
- Features: Flooring (Carpet), Window Treatments (Curtains/Drapes)
- Level: Second
- Area: 182 Square Feet
- Dimensions: 14X13
Bedroom 4
- Features: Flooring (Carpet), Window Treatments (Blinds)
- Level: Second
- Area: 156 Square Feet
- Dimensions: 12X13
Dining room
- Features: Flooring (Carpet), Window Treatments (Blinds)
- Level: Main
- Area: 247 Square Feet
- Dimensions: 19X13
Family room
- Features: Flooring (Carpet), Window Treatments (Blinds)
- Level: Main
- Area: 462 Square Feet
- Dimensions: 22X21
Foyer
- Level: Main
- Area: 192 Square Feet
- Dimensions: 16X12
Kitchen
- Features: Kitchen (Eating Area-Breakfast Bar, Eating Area-Table Space, Island, Pantry-Closet, Granite Counters), Flooring (Hardwood)
- Level: Main
- Area: 204 Square Feet
- Dimensions: 17X12
Laundry
- Level: Main
- Area: 60 Square Feet
- Dimensions: 10X6
Living room
- Features: Flooring (Carpet), Window Treatments (Blinds)
- Level: Main
- Area: 221 Square Feet
- Dimensions: 17X13
Office
- Features: Flooring (Carpet), Window Treatments (Blinds)
- Level: Main
- Area: 132 Square Feet
- Dimensions: 12X11
Heating
- Natural Gas, Forced Air
Cooling
- Central Air
Appliances
- Included: Range, Microwave, Dishwasher, Refrigerator, Washer, Dryer, Disposal
- Laundry: Main Level
Features
- Cathedral Ceiling(s)
- Flooring: Hardwood
- Windows: Skylight(s)
- Basement: Unfinished,Bath/Stubbed,Full
- Number of fireplaces: 1
- Fireplace features: Gas Log, Gas Starter, Family Room
Interior area
- Total structure area: 0
- Total interior livable area: 3,496 sqft
Property
Parking
- Total spaces: 3
- Parking features: Garage Door Opener, On Site, Garage Owned, Attached, Garage
- Attached garage spaces: 3
- Has uncovered spaces: Yes
Accessibility
- Accessibility features: No Disability Access
Features
- Stories: 2
Lot
- Size: 1.02 Acres
- Dimensions: 258X283X155X250
Details
- Parcel number: 0909302015
- Special conditions: None
Construction
Type & style
- Home type: SingleFamily
- Property subtype: Single Family Residence
Materials
- Synthetic Stucco
- Foundation: Concrete Perimeter
- Roof: Asphalt
Condition
- New construction: No
- Year built: 1996
Utilities & green energy
- Sewer: Septic Tank
- Water: Well
Community & neighborhood
Community
- Community features: Street Paved
Location
- Region: St Charles
- Subdivision: Red Gate Ridge
HOA & financial
HOA
- Has HOA: Yes
- HOA fee: $575 annually
- Services included: None
Other
Other facts
- Listing terms: Cash
- Ownership: Fee Simple
Price history
| Date | Event | Price |
|---|---|---|
| 7/29/2025 | Sold | $735,082+1.5%$210/sqft |
Source: | ||
| 6/15/2025 | Contingent | $724,000$207/sqft |
Source: | ||
| 6/3/2025 | Listed for sale | $724,000+64.5%$207/sqft |
Source: | ||
| 2/23/2025 | Listing removed | $8,000$2/sqft |
Source: Zillow Rentals | ||
| 2/8/2025 | Listed for rent | $8,000$2/sqft |
Source: Zillow Rentals | ||
Public tax history
| Year | Property taxes | Tax assessment |
|---|---|---|
| 2024 | $13,370 +4.9% | $196,856 +11.7% |
| 2023 | $12,747 +3.5% | $176,189 +5.5% |
| 2022 | $12,314 +6% | $166,990 +4.9% |
Find assessor info on the county website
Neighborhood: 60175
Nearby schools
GreatSchools rating
- 9/10Wild Rose Elementary SchoolGrades: K-5Distance: 2.6 mi
- 8/10Wredling Middle SchoolGrades: 6-8Distance: 3.6 mi
- 8/10St Charles North High SchoolGrades: 9-12Distance: 1.2 mi
Schools provided by the listing agent
- District: 303
Source: MRED as distributed by MLS GRID. This data may not be complete. We recommend contacting the local school district to confirm school assignments for this home.

Get pre-qualified for a loan
At Zillow Home Loans, we can pre-qualify you in as little as 5 minutes with no impact to your credit score.An equal housing lender. NMLS #10287.
Sell for more on Zillow
Get a free Zillow Showcase℠ listing and you could sell for .
$747,600
2% more+ $14,952
With Zillow Showcase(estimated)
$762,552
