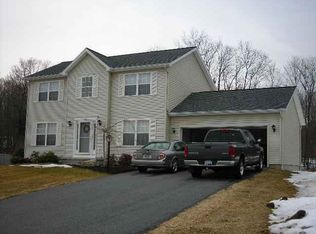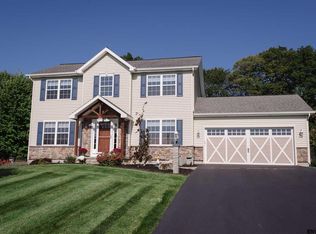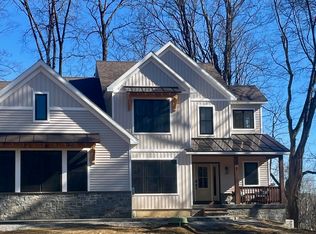Immaculate home with generous backyard and open green space in front provide privacy, entertainment possibilities and quiet living that typically goes with homes in the country. Only minutes to downtown Saratoga and look at those low Wilton taxes! The cook in your family will enjoy the double ovens and Jenn-Aire cooktop with downdraft feature. This is a great 1st-family home or a delight for a downsizer. Homes has never had pets - super clean.
This property is off market, which means it's not currently listed for sale or rent on Zillow. This may be different from what's available on other websites or public sources.


