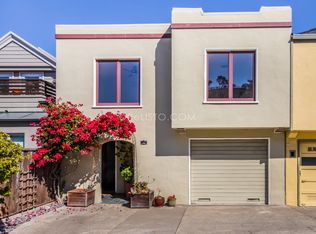Sold for $2,900,000 on 08/07/24
$2,900,000
37 Aztec St, San Francisco, CA 94110
3beds
--sqft
Single Family Residence
Built in 1961
1,751.11 Square Feet Lot
$3,045,700 Zestimate®
$--/sqft
$7,440 Estimated rent
Home value
$3,045,700
$2.71M - $3.41M
$7,440/mo
Zestimate® history
Loading...
Owner options
Explore your selling options
What's special
Breathtaking 270 degree views captivate at this modern North Slope masterpiece! The open floor plan is bathed in natural light emanating from the expansive floor to ceiling Blomberg windows framing jaw dropping views from Twin Peaks, to the GG and Bay Bridges, and Mount Diablo. The light and airy living, dining and kitchen spaces flow together w a sleek gas fireplace, punctuated by a walkout deck that feels like floating in the sky! Pro kitchen w Avonite countertops, custom Henrybuilt cabinets, Pratt & Larson tile backsplash, a spacious breakfast bar, Sub Zero built-in refrigerator, Viking range, built-in Bosch dishwasher, and a wine fridge. The perfect entertaining flow! 2 spacious BDRS, and a skylit full BA on this lvl. Downstairs, a luxe principal suite w more magnificent views, an expansive walk-in closet that doubles as a nursery/office, and a sumptuous en suite bath. Huge, walk-out deck w city vus, a fire pit, and built-in heat lamps. XL garage w Tesla charger + extra pkg in the driveway. New solar Cool Roof, new windows, new electrical, air conditioning, radiant heat, wired for CAT6e and fiberoptic and more! 96/100 WalkScore! Walk to Bernal Hill, Precita Park, Cortland. Easily catch BART, J-Church, tech shuttles or freeways south. Magical! Nothing to do but enjoy.
Zillow last checked: 8 hours ago
Listing updated: August 07, 2024 at 02:42pm
Listed by:
Jessica Branson DRE #01729408 415-341-7177,
Compass 415-231-2312
Bought with:
Vikki Hoven, DRE #01793109
Pacific Edge
Source: SFAR,MLS#: 424039200 Originating MLS: San Francisco Association of REALTORS
Originating MLS: San Francisco Association of REALTORS
Facts & features
Interior
Bedrooms & bathrooms
- Bedrooms: 3
- Bathrooms: 2
- Full bathrooms: 2
Primary bedroom
- Area: 0
- Dimensions: 0 x 0
Bedroom 1
- Area: 0
- Dimensions: 0 x 0
Bedroom 2
- Area: 0
- Dimensions: 0 x 0
Bedroom 3
- Area: 0
- Dimensions: 0 x 0
Bedroom 4
- Area: 0
- Dimensions: 0 x 0
Dining room
- Area: 0
- Dimensions: 0 x 0
Family room
- Area: 0
- Dimensions: 0 x 0
Kitchen
- Area: 0
- Dimensions: 0 x 0
Living room
- Area: 0
- Dimensions: 0 x 0
Features
- Number of fireplaces: 1
- Fireplace features: Living Room
Interior area
- Total structure area: 0
Property
Parking
- Total spaces: 1
- Parking features: Attached, Garage Door Opener, Inside Entrance, Other, Independent, On Site (Single Family Only)
- Has attached garage: Yes
Features
- Stories: 2
Lot
- Size: 1,751 sqft
Details
- Parcel number: 5520012
- Special conditions: Standard
Construction
Type & style
- Home type: SingleFamily
- Property subtype: Single Family Residence
Condition
- Updated/Remodeled
- New construction: No
- Year built: 1961
Community & neighborhood
Location
- Region: San Francisco
HOA & financial
HOA
- Has HOA: No
Other financial information
- Total actual rent: 0
Price history
| Date | Event | Price |
|---|---|---|
| 8/7/2024 | Sold | $2,900,000+3.8% |
Source: | ||
| 7/18/2024 | Pending sale | $2,795,000 |
Source: | ||
| 7/11/2024 | Listed for sale | $2,795,000+36.4% |
Source: | ||
| 2/19/2015 | Sold | $2,049,225+46.9% |
Source: | ||
| 1/24/2015 | Listed for sale | $1,395,000+1892.9% |
Source: Zephyr Real Estate #429057 | ||
Public tax history
| Year | Property taxes | Tax assessment |
|---|---|---|
| 2025 | $35,106 +17.3% | $2,900,000 +16.3% |
| 2024 | $29,920 +1.5% | $2,493,743 +2% |
| 2023 | $29,476 +1.9% | $2,444,848 +2% |
Find assessor info on the county website
Neighborhood: Bernal Heights
Nearby schools
GreatSchools rating
- 5/10Flynn (Leonard R.) Elementary SchoolGrades: K-5Distance: 0.3 mi
- 3/10Lick (James) Middle SchoolGrades: 6-8Distance: 0.9 mi
- 3/10O'Connell (John) High SchoolGrades: 9-12Distance: 1 mi
Get a cash offer in 3 minutes
Find out how much your home could sell for in as little as 3 minutes with a no-obligation cash offer.
Estimated market value
$3,045,700
Get a cash offer in 3 minutes
Find out how much your home could sell for in as little as 3 minutes with a no-obligation cash offer.
Estimated market value
$3,045,700
