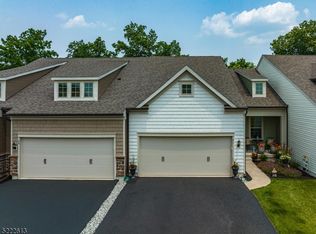Closed
Street View
$700,000
37 Barnett Road, Raritan Twp., NJ 08822
2beds
3baths
--sqft
Single Family Residence
Built in 2019
-- sqft lot
$719,300 Zestimate®
$--/sqft
$3,711 Estimated rent
Home value
$719,300
$647,000 - $798,000
$3,711/mo
Zestimate® history
Loading...
Owner options
Explore your selling options
What's special
Zillow last checked: 8 hours ago
Listing updated: September 22, 2025 at 01:12pm
Listed by:
Geraldine Giles 908-782-6850,
Coldwell Banker Realty
Bought with:
Jessica Wormeck
Weichert Realtors
Source: GSMLS,MLS#: 3977671
Price history
| Date | Event | Price |
|---|---|---|
| 9/19/2025 | Sold | $700,000+0% |
Source: | ||
| 8/11/2025 | Pending sale | $699,900 |
Source: | ||
| 8/3/2025 | Listed for sale | $699,900+23.3% |
Source: | ||
| 9/12/2019 | Sold | $567,620 |
Source: Public Record Report a problem | ||
Public tax history
| Year | Property taxes | Tax assessment |
|---|---|---|
| 2025 | $13,037 | $450,000 |
| 2024 | $13,037 | $450,000 |
Find assessor info on the county website
Neighborhood: 08822
Nearby schools
GreatSchools rating
- 6/10Reading-Fleming Intermediate SchoolGrades: 5-6Distance: 1.9 mi
- 5/10J P Case Middle SchoolGrades: 7-8Distance: 1 mi
- 6/10Hunterdon Central High SchoolGrades: 9-12Distance: 1.1 mi
Get a cash offer in 3 minutes
Find out how much your home could sell for in as little as 3 minutes with a no-obligation cash offer.
Estimated market value$719,300
Get a cash offer in 3 minutes
Find out how much your home could sell for in as little as 3 minutes with a no-obligation cash offer.
Estimated market value
$719,300
