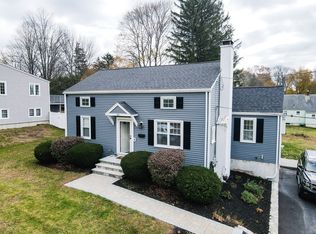Sold for $750,000
$750,000
37 Benjamin Rd, Marlborough, MA 01752
3beds
2,448sqft
Single Family Residence
Built in 1961
0.28 Acres Lot
$751,500 Zestimate®
$306/sqft
$3,808 Estimated rent
Home value
$751,500
$699,000 - $812,000
$3,808/mo
Zestimate® history
Loading...
Owner options
Explore your selling options
What's special
This meticulously maintained residence offers a seamless blend of comfort and convenience. Three generously sized bedrooms, two full bathrooms, a two-car garage, and a partially finished basement, this home caters to various lifestyle needs.The bright kitchen flows effortlessly into a spacious dining area, providing direct access to a large deck that overlooks a private backyard with a charming patio—ideal for outdoor gatherings. The inviting back den boasts a wood-burning stove, while the formal living room features a beautiful fireplace, creating cozy spaces for relaxation.Nestled in a desirable neighborhood, this home is conveniently located near trails connecting to the high school, the town, and close by to local restaurants and shops. Experience the perfect combination of updated living spaces and a vibrant community. Many updates, See Attached.
Zillow last checked: 8 hours ago
Listing updated: July 24, 2025 at 05:15pm
Listed by:
Kathleen Newton 617-595-6346,
Advisors Living - Weston 781-893-0050
Bought with:
Laura Bennos
Gibson Sotheby's International Realty
Source: MLS PIN,MLS#: 73378532
Facts & features
Interior
Bedrooms & bathrooms
- Bedrooms: 3
- Bathrooms: 2
- Full bathrooms: 2
Primary bedroom
- Features: Walk-In Closet(s), Flooring - Hardwood
- Level: Second
- Area: 312
- Dimensions: 24 x 13
Bedroom 2
- Features: Walk-In Closet(s), Flooring - Hardwood
- Level: First
- Area: 156
- Dimensions: 13 x 12
Bedroom 3
- Features: Flooring - Hardwood
- Level: Second
- Area: 195
- Dimensions: 13 x 15
Bathroom 1
- Features: Bathroom - Full, Bathroom - With Tub & Shower, Flooring - Stone/Ceramic Tile
- Level: First
- Area: 36
- Dimensions: 6 x 6
Bathroom 2
- Features: Bathroom - Full, Bathroom - Tiled With Tub & Shower, Flooring - Stone/Ceramic Tile
- Level: Second
- Area: 36
- Dimensions: 6 x 6
Dining room
- Features: Flooring - Hardwood, Deck - Exterior, Lighting - Overhead
- Level: First
- Area: 176
- Dimensions: 16 x 11
Family room
- Features: Flooring - Hardwood, Deck - Exterior, Exterior Access, Recessed Lighting
- Level: First
- Area: 418
- Dimensions: 19 x 22
Kitchen
- Features: Flooring - Hardwood, Breakfast Bar / Nook, Open Floorplan, Recessed Lighting, Stainless Steel Appliances, Gas Stove, Lighting - Pendant
- Level: First
- Area: 126
- Dimensions: 14 x 9
Living room
- Features: Flooring - Hardwood, French Doors, Recessed Lighting
- Level: First
- Area: 240
- Dimensions: 20 x 12
Heating
- Oil
Cooling
- Central Air
Appliances
- Laundry: Flooring - Hardwood, First Floor
Features
- Game Room
- Flooring: Flooring - Wall to Wall Carpet
- Basement: Full
- Number of fireplaces: 2
Interior area
- Total structure area: 2,448
- Total interior livable area: 2,448 sqft
- Finished area above ground: 1,894
- Finished area below ground: 554
Property
Parking
- Total spaces: 4
- Parking features: Attached, Under, Storage, Off Street, Paved
- Attached garage spaces: 2
- Uncovered spaces: 2
Accessibility
- Accessibility features: No
Features
- Patio & porch: Deck, Patio
- Exterior features: Deck, Patio, Fenced Yard
- Fencing: Fenced/Enclosed,Fenced
- Waterfront features: Lake/Pond, 1/2 to 1 Mile To Beach
Lot
- Size: 0.28 Acres
- Features: Gentle Sloping
Details
- Parcel number: 610625
- Zoning: A3
Construction
Type & style
- Home type: SingleFamily
- Architectural style: Cape
- Property subtype: Single Family Residence
Materials
- Foundation: Concrete Perimeter
Condition
- Year built: 1961
Utilities & green energy
- Sewer: Public Sewer
- Water: Public
Community & neighborhood
Location
- Region: Marlborough
Price history
| Date | Event | Price |
|---|---|---|
| 7/24/2025 | Sold | $750,000+0.1%$306/sqft |
Source: MLS PIN #73378532 Report a problem | ||
| 5/29/2025 | Contingent | $749,000$306/sqft |
Source: MLS PIN #73378532 Report a problem | ||
| 5/21/2025 | Listed for sale | $749,000+73.8%$306/sqft |
Source: MLS PIN #73378532 Report a problem | ||
| 8/24/2018 | Sold | $430,950-2%$176/sqft |
Source: Public Record Report a problem | ||
| 7/14/2018 | Pending sale | $439,900$180/sqft |
Source: Comrie Real Estate, Inc. #72354473 Report a problem | ||
Public tax history
| Year | Property taxes | Tax assessment |
|---|---|---|
| 2025 | $6,219 +5.6% | $630,700 +9.6% |
| 2024 | $5,890 -1.2% | $575,200 +11.4% |
| 2023 | $5,960 +5.9% | $516,500 +20.4% |
Find assessor info on the county website
Neighborhood: Apple Hill
Nearby schools
GreatSchools rating
- 4/10Charles Jaworek SchoolGrades: K-5Distance: 0.6 mi
- 4/101 Lt Charles W. Whitcomb SchoolGrades: 6-8Distance: 0.6 mi
- 3/10Marlborough High SchoolGrades: 9-12Distance: 0.5 mi
Get a cash offer in 3 minutes
Find out how much your home could sell for in as little as 3 minutes with a no-obligation cash offer.
Estimated market value$751,500
Get a cash offer in 3 minutes
Find out how much your home could sell for in as little as 3 minutes with a no-obligation cash offer.
Estimated market value
$751,500
