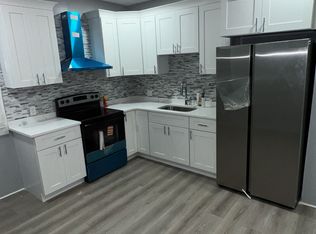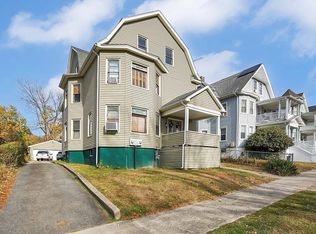Sold for $457,000
$457,000
37 Chase Ave, Springfield, MA 01108
7beds
3,246sqft
Multi Family
Built in 1898
-- sqft lot
$462,000 Zestimate®
$141/sqft
$2,015 Estimated rent
Home value
$462,000
$420,000 - $508,000
$2,015/mo
Zestimate® history
Loading...
Owner options
Explore your selling options
What's special
Charming 2-Family with In-Law Suite, Garage & Updated Systems – Great Value & Flexibility! Now available: a well-kept 2-family home with a finished 3rd-floor in-law apartment, offering the perfect setup for extended family. Each unit features a classic and comfortable layout with: 2 spacious bedrooms, A bright living room. A formal dining room with charm and character, a generous eat-in kitchens with plenty of cabinet space and a pantry. The third-floor in-law apartment provides added flexibility and privacy with 3- 4 bedrooms, making this home ideal for multigenerational living or rental opportunities. Vinyl siding for low-maintenance exterior, replacement windows throughout, and updated circuit breaker panels, 2-car garage plus off-street parking. This home is a solid investment and a rare find. Whether you're looking to live in one unit and rent the rest, or expand your portfolio.
Zillow last checked: 8 hours ago
Listing updated: October 01, 2025 at 01:13pm
Listed by:
Maher Khatib 413-262-8687,
M B C REALTORS® 413-886-0010
Bought with:
Yelfry Torres
Century 21 AllPoints Realty
Source: MLS PIN,MLS#: 73405749
Facts & features
Interior
Bedrooms & bathrooms
- Bedrooms: 7
- Bathrooms: 3
- Full bathrooms: 3
Heating
- Steam, Natural Gas
Features
- Living Room, Dining Room, Kitchen
- Flooring: Wood, Tile, Vinyl, Carpet
- Doors: Insulated Doors
- Windows: Insulated Windows
- Basement: Full,Interior Entry,Bulkhead,Sump Pump
- Has fireplace: No
Interior area
- Total structure area: 3,246
- Total interior livable area: 3,246 sqft
- Finished area above ground: 3,246
Property
Parking
- Total spaces: 6
- Parking features: Paved Drive, Off Street
- Garage spaces: 2
- Uncovered spaces: 4
Features
- Patio & porch: Porch, Deck
Lot
- Size: 7,000 sqft
Details
- Parcel number: S:02680 P:0015,2577870
- Zoning: R2
Construction
Type & style
- Home type: MultiFamily
- Property subtype: Multi Family
Materials
- Frame
- Foundation: Brick/Mortar
- Roof: Shingle
Condition
- Year built: 1898
Utilities & green energy
- Electric: Circuit Breakers
- Sewer: Public Sewer
- Water: Public
Community & neighborhood
Community
- Community features: Public Transportation, Shopping, Park, Walk/Jog Trails, Medical Facility, Laundromat, Highway Access, Public School
Location
- Region: Springfield
HOA & financial
Other financial information
- Total actual rent: 5000
Price history
| Date | Event | Price |
|---|---|---|
| 9/30/2025 | Sold | $457,000+1.6%$141/sqft |
Source: MLS PIN #73405749 Report a problem | ||
| 8/6/2025 | Contingent | $450,000$139/sqft |
Source: MLS PIN #73405749 Report a problem | ||
| 7/17/2025 | Listed for sale | $450,000+80%$139/sqft |
Source: MLS PIN #73405749 Report a problem | ||
| 4/21/2020 | Sold | $250,000-9.1%$77/sqft |
Source: Public Record Report a problem | ||
| 3/25/2020 | Pending sale | $275,000$85/sqft |
Source: M B C REALTORS� #72634964 Report a problem | ||
Public tax history
| Year | Property taxes | Tax assessment |
|---|---|---|
| 2025 | $5,483 +10% | $349,700 +12.7% |
| 2024 | $4,983 +18.5% | $310,300 +25.8% |
| 2023 | $4,205 -7.7% | $246,600 +1.9% |
Find assessor info on the county website
Neighborhood: Forest Park
Nearby schools
GreatSchools rating
- 6/10Sumner Avenue SchoolGrades: PK-5Distance: 0.3 mi
- 3/10Forest Park Middle SchoolGrades: 6-8Distance: 0.5 mi
- NALiberty Preparatory AcademyGrades: 9-12Distance: 0.8 mi
Get pre-qualified for a loan
At Zillow Home Loans, we can pre-qualify you in as little as 5 minutes with no impact to your credit score.An equal housing lender. NMLS #10287.
Sell with ease on Zillow
Get a Zillow Showcase℠ listing at no additional cost and you could sell for —faster.
$462,000
2% more+$9,240
With Zillow Showcase(estimated)$471,240

