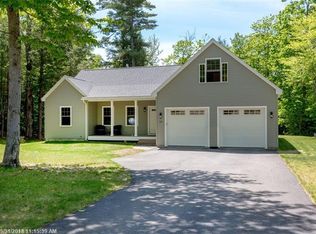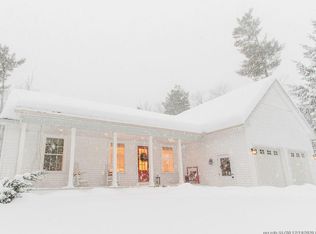Welcome to Chestnut Heights! This meticulously maintained 3bed/2.5bath home offers a spacious first floor with open concept living room, beautiful hardwood and tile floors, and ample dining area leading out to the rear deck. The large kitchen features quartz countertops, stainless steel appliances, soft-close cabinetry, and center island with breakfast bar. On the second floor you'll love the recently finished bonus room offering the perfect space for a playroom, office, home gym, extra storage, or all of the above! You'll enjoy the 2nd floor laundry, full bath, and three large bedrooms, including the gorgeous master bedroom. There you'll find your own walk-in closet & beautiful full bath with a luxurious double vanity. The four energy efficient heat pumps will keep you comfortable year round, and you'll love the big backyard framed by the plush treeline. The two car garage features wifi-enabled garage doors, and offers plenty of space for all your outdoor gear. The association offers street lights, sidewalks & conservation land, giving this neighborhood a comfortable setting. Conveniently close to shopping and restaurants just minutes away in Windham Center, close to the Maine Turnpike, and & just 25 minutes to Portland. ** OFFERS DUE TUESDAY 7/21 at NOON. OFFERS REVIEWED THAT EVENING **
This property is off market, which means it's not currently listed for sale or rent on Zillow. This may be different from what's available on other websites or public sources.

