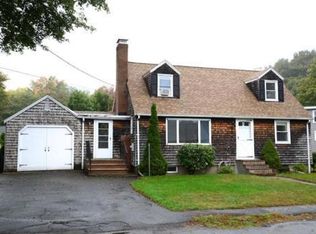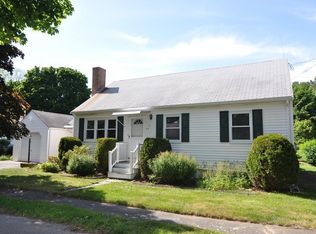Sold for $625,000
$625,000
37 Chipman Rd, Beverly, MA 01915
3beds
1,338sqft
Single Family Residence
Built in 1952
0.31 Acres Lot
$745,200 Zestimate®
$467/sqft
$3,882 Estimated rent
Home value
$745,200
$700,000 - $797,000
$3,882/mo
Zestimate® history
Loading...
Owner options
Explore your selling options
What's special
RANCH LOVERS ... Don't miss this 3-4 bedroom with CENTRAL AIR conveniently located in NORTH BEVERLY with quick access to 128, shopping and restaurants yet in a "no thruway" neighborhood. Walk in the front door to a sun filled living room with a WOOD FIREPLACE and built-ins. Continue on to the newer kitchen with an abundance of cabinets, stove top range, DOUBLE OVENS, GRANITE countertops and STAINLESS appliances. Step down into a large dining or family room with WOOD STOVE and sliders leading to a two tiered DECK with POWER AWNING, above ground POOL and FENCED YARD. Three good sized bedrooms with ample closet space, updated bathroom and sunroom/mudroom round out the main level. The finished area in the basement has a closet and its own 3/4 bathroom- a perfect 4th bedroom suite or family room depending on your needs. Water drainage system with sump pump has been installed in the basement. The majority of the work has been done- just add your finishing touches and enjoy your new home!
Zillow last checked: 8 hours ago
Listing updated: June 23, 2023 at 01:44pm
Listed by:
Judith Colarusso 978-407-5009,
Del Realty, Inc. 978-502-3500
Bought with:
Jenny Golic
Lantern Residential
Source: MLS PIN,MLS#: 73109285
Facts & features
Interior
Bedrooms & bathrooms
- Bedrooms: 3
- Bathrooms: 2
- Full bathrooms: 2
- Main level bathrooms: 1
- Main level bedrooms: 2
Primary bedroom
- Features: Closet, Flooring - Wall to Wall Carpet
- Level: First
- Area: 168
- Dimensions: 12 x 14
Bedroom 2
- Features: Ceiling Fan(s), Closet, Flooring - Wall to Wall Carpet
- Level: Main,First
- Area: 110
- Dimensions: 10 x 11
Bedroom 3
- Features: Ceiling Fan(s), Closet, Flooring - Wall to Wall Carpet
- Level: Main,First
- Area: 110
- Dimensions: 10 x 11
Bedroom 4
- Features: Closet, Flooring - Wall to Wall Carpet, Recessed Lighting
- Level: Basement
- Area: 350
- Dimensions: 14 x 25
Primary bathroom
- Features: No
Bathroom 1
- Features: Bathroom - 3/4, Closet - Linen, Flooring - Vinyl, Enclosed Shower - Fiberglass, Remodeled
- Level: Main,First
- Area: 40
- Dimensions: 5 x 8
Bathroom 2
- Features: Bathroom - 3/4
- Level: Basement
- Area: 32
- Dimensions: 4 x 8
Dining room
- Features: Wood / Coal / Pellet Stove, Ceiling Fan(s), Beamed Ceilings, Flooring - Hardwood, Window(s) - Bay/Bow/Box, Deck - Exterior, Exterior Access, Slider, Sunken
- Level: Main,First
- Area: 225
- Dimensions: 15 x 15
Kitchen
- Features: Flooring - Hardwood, Countertops - Stone/Granite/Solid, Breakfast Bar / Nook, Recessed Lighting, Remodeled, Stainless Steel Appliances, Lighting - Pendant
- Level: Main,First
- Area: 252
- Dimensions: 14 x 18
Living room
- Features: Ceiling Fan(s), Closet/Cabinets - Custom Built, Flooring - Hardwood, Window(s) - Picture, Exterior Access, Recessed Lighting
- Level: Main,First
- Area: 252
- Dimensions: 12 x 21
Heating
- Forced Air, Electric Baseboard, Oil, Wood Stove
Cooling
- Central Air
Appliances
- Included: Electric Water Heater, Water Heater, Oven, Dishwasher, Disposal, Microwave, Range, Refrigerator, Plumbed For Ice Maker
- Laundry: In Basement, Electric Dryer Hookup, Washer Hookup
Features
- Ceiling Fan(s), Sun Room
- Flooring: Vinyl, Carpet, Concrete, Hardwood
- Doors: Storm Door(s)
- Windows: Storm Window(s)
- Basement: Full,Partially Finished,Interior Entry,Sump Pump,Concrete
- Number of fireplaces: 1
- Fireplace features: Living Room
Interior area
- Total structure area: 1,338
- Total interior livable area: 1,338 sqft
Property
Parking
- Total spaces: 3
- Parking features: Paved Drive, Off Street, Paved
- Uncovered spaces: 3
Features
- Patio & porch: Porch - Enclosed, Deck - Wood
- Exterior features: Porch - Enclosed, Deck - Wood, Pool - Above Ground, Rain Gutters, Storage, Fenced Yard
- Has private pool: Yes
- Pool features: Above Ground
- Fencing: Fenced/Enclosed,Fenced
Lot
- Size: 0.31 Acres
- Features: Cul-De-Sac
Details
- Parcel number: M:0067 B:0010 L:,4189074
- Zoning: R10
Construction
Type & style
- Home type: SingleFamily
- Architectural style: Ranch
- Property subtype: Single Family Residence
Materials
- Frame
- Foundation: Block
- Roof: Shingle
Condition
- Year built: 1952
Utilities & green energy
- Electric: Circuit Breakers, 200+ Amp Service
- Sewer: Public Sewer
- Water: Public
- Utilities for property: for Electric Range, for Electric Oven, for Electric Dryer, Washer Hookup, Icemaker Connection
Green energy
- Energy efficient items: Thermostat
Community & neighborhood
Community
- Community features: Public Transportation, Shopping, Tennis Court(s), Park, Walk/Jog Trails, Golf, Medical Facility, Laundromat, Bike Path, Highway Access, House of Worship, Private School, Public School, T-Station, University, Sidewalks
Location
- Region: Beverly
Other
Other facts
- Listing terms: Contract
- Road surface type: Paved
Price history
| Date | Event | Price |
|---|---|---|
| 6/23/2023 | Sold | $625,000+5%$467/sqft |
Source: MLS PIN #73109285 Report a problem | ||
| 5/18/2023 | Contingent | $595,000$445/sqft |
Source: MLS PIN #73109285 Report a problem | ||
| 5/9/2023 | Listed for sale | $595,000+70.5%$445/sqft |
Source: MLS PIN #73109285 Report a problem | ||
| 3/24/2021 | Listing removed | -- |
Source: Owner Report a problem | ||
| 6/20/2008 | Sold | $348,900-5.7%$261/sqft |
Source: Public Record Report a problem | ||
Public tax history
| Year | Property taxes | Tax assessment |
|---|---|---|
| 2025 | $6,531 +4.3% | $594,300 +6.6% |
| 2024 | $6,261 +6.4% | $557,500 +6.7% |
| 2023 | $5,883 | $522,500 |
Find assessor info on the county website
Neighborhood: 01915
Nearby schools
GreatSchools rating
- 4/10Briscoe Middle SchoolGrades: 5-8Distance: 0.8 mi
- 5/10Beverly High SchoolGrades: 9-12Distance: 1 mi
- 8/10North Beverly Elementary SchoolGrades: K-4Distance: 0.8 mi
Schools provided by the listing agent
- Elementary: North Beverly
- Middle: Beverly Ms
- High: Beverly Hs
Source: MLS PIN. This data may not be complete. We recommend contacting the local school district to confirm school assignments for this home.
Get a cash offer in 3 minutes
Find out how much your home could sell for in as little as 3 minutes with a no-obligation cash offer.
Estimated market value$745,200
Get a cash offer in 3 minutes
Find out how much your home could sell for in as little as 3 minutes with a no-obligation cash offer.
Estimated market value
$745,200

