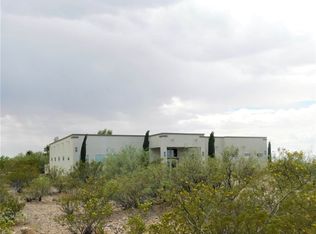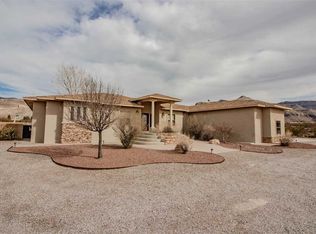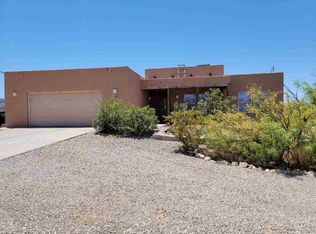Sold on 08/28/25
Price Unknown
37 Claraboya Loop, Alamogordo, NM 88310
3beds
2baths
2,189sqft
Single Family Residence
Built in 2001
2.01 Acres Lot
$430,100 Zestimate®
$--/sqft
$1,927 Estimated rent
Home value
$430,100
$387,000 - $477,000
$1,927/mo
Zestimate® history
Loading...
Owner options
Explore your selling options
What's special
SOUTHWEST CHARM & VIEWS!! Delight in waking up in the shadow of the Sacramento mountains, where the seasonal views offer a breathtaking way to begin the day. Strategically situated in a prime location. This home affords a dazzling cityscape view, courtesy of the twinkling city lights & the rooftop observation deck. Designed w/ entertainment in mind, this house boasts a spacious great room, providing ample indoor space, while the expansive porch offers guests ample opportunity to relax & soak in their preferred view. The interior of the house exudes a distinctive, inviting ambiance, perfectly suited to the New Mexico lifestyle. SW accents greet when you you enter the home w/ a lighted nicho & vigas. Saltillo tile floors add warmth & beauty. The windows let you soak in the views. Desirable open concept home. RV parking and an oversized 3 car garage are added bonuses! Easy to view! Don't miss this opportunity in this private neighborhood! VA loan at 2.25% with Rocket Mortgage. May be assumable with substitution of eligibility.
Zillow last checked: 8 hours ago
Listing updated: August 28, 2025 at 12:34pm
Listed by:
Beth Crabbe 575-430-2722,
RE/MAX of Alamogordo, Ltd 575-437-0914
Bought with:
Beth Crabbe
RE/MAX of Alamogordo, Ltd
Source: OCMLS,MLS#: 170708
Facts & features
Interior
Bedrooms & bathrooms
- Bedrooms: 3
- Bathrooms: 2.25
Bedroom 1
- Area: 234.67
- Dimensions: 16 x 14.67
Bedroom 2
- Area: 139.85
- Dimensions: 12.25 x 11.42
Bedroom 3
- Area: 128.89
- Dimensions: 12.08 x 10.67
Bathroom
- Features: Shower, Tub and Shower, Double Vanity, Soaking Tub
Dining room
- Area: 243.26
- Dimensions: 18.83 x 12.92
Kitchen
- Area: 253.58
- Dimensions: 17 x 14.92
Living room
- Area: 456.29
- Dimensions: 23.5 x 19.42
Heating
- Propane, Wood
Cooling
- Central Air
Appliances
- Included: Disposal, Dryer, Dishwasher, Microwave, Refrigerator, Electric Range/Oven, Free-Standing Range/Oven, Gas Cooktop, Gas Water Heater, Water Softener, Reverse Osmosis, Self Cleaning Oven
- Laundry: Electric Dryer Hookup, Gas Dryer Hookup, Washer Hookup
Features
- Tile Counters, Vaulted Ceiling(s), Walk-In Closet(s), Split Floor Plan, Ceiling Fan(s)
- Flooring: Concrete, Partial Carpet, Tile
- Windows: Partial Window Coverings
- Has fireplace: Yes
- Fireplace features: Wood Burning Stove
Interior area
- Total structure area: 2,189
- Total interior livable area: 2,189 sqft
Property
Parking
- Total spaces: 3
- Parking features: No Carport, Garage, Garage Door Opener, RV Access/Parking
- Has garage: Yes
Features
- Levels: One
- Stories: 1
- Patio & porch: Patio, Covered, Deck, Porch, Porch Covered
- Exterior features: Horses Allowed
- Pool features: Above Ground
- Fencing: Block,Wire
Lot
- Size: 2.01 Acres
- Dimensions: 2.01
- Features: Desert Front, Desert Back, Grass Rear, Sprinklers In Rear, 1.01-2.5 Acre
Details
- Additional structures: Gazebo
- Parcel number: R033191
- Zoning description: Single Family,Restrict.Covnts
- Horses can be raised: Yes
Construction
Type & style
- Home type: SingleFamily
- Property subtype: Single Family Residence
Materials
- Stucco, Wood
- Foundation: Slab
- Roof: Flat
Condition
- Year built: 2001
Details
- Builder name: Harris
Utilities & green energy
- Electric: Public
- Gas: Propane Tank Leased
- Sewer: Septic Tank
- Water: Well
Community & neighborhood
Location
- Region: Alamogordo
- Subdivision: Puerta De Luna
Other
Other facts
- Listing terms: VA Loan,Conventional,FHA,Cash,NM-MFA
Price history
| Date | Event | Price |
|---|---|---|
| 8/28/2025 | Sold | -- |
Source: | ||
| 7/21/2025 | Contingent | $459,700$210/sqft |
Source: | ||
| 5/7/2025 | Price change | $459,700-3.8%$210/sqft |
Source: | ||
| 3/24/2025 | Listed for sale | $477,700+40.7%$218/sqft |
Source: | ||
| 7/31/2024 | Listing removed | $339,500$155/sqft |
Source: | ||
Public tax history
| Year | Property taxes | Tax assessment |
|---|---|---|
| 2024 | $2,235 +1.3% | $120,113 +3% |
| 2023 | $2,206 +2.6% | $116,615 +3% |
| 2022 | $2,150 +20.4% | $113,219 +24.1% |
Find assessor info on the county website
Neighborhood: 88310
Nearby schools
GreatSchools rating
- 3/10Sunset Hills ElementaryGrades: K-5Distance: 2.1 mi
- 5/10Mountain View Middle SchoolGrades: 6-8Distance: 1.1 mi
- 7/10Alamogordo High SchoolGrades: 9-12Distance: 1.7 mi
Schools provided by the listing agent
- Middle: Chaparral Middle
Source: OCMLS. This data may not be complete. We recommend contacting the local school district to confirm school assignments for this home.


