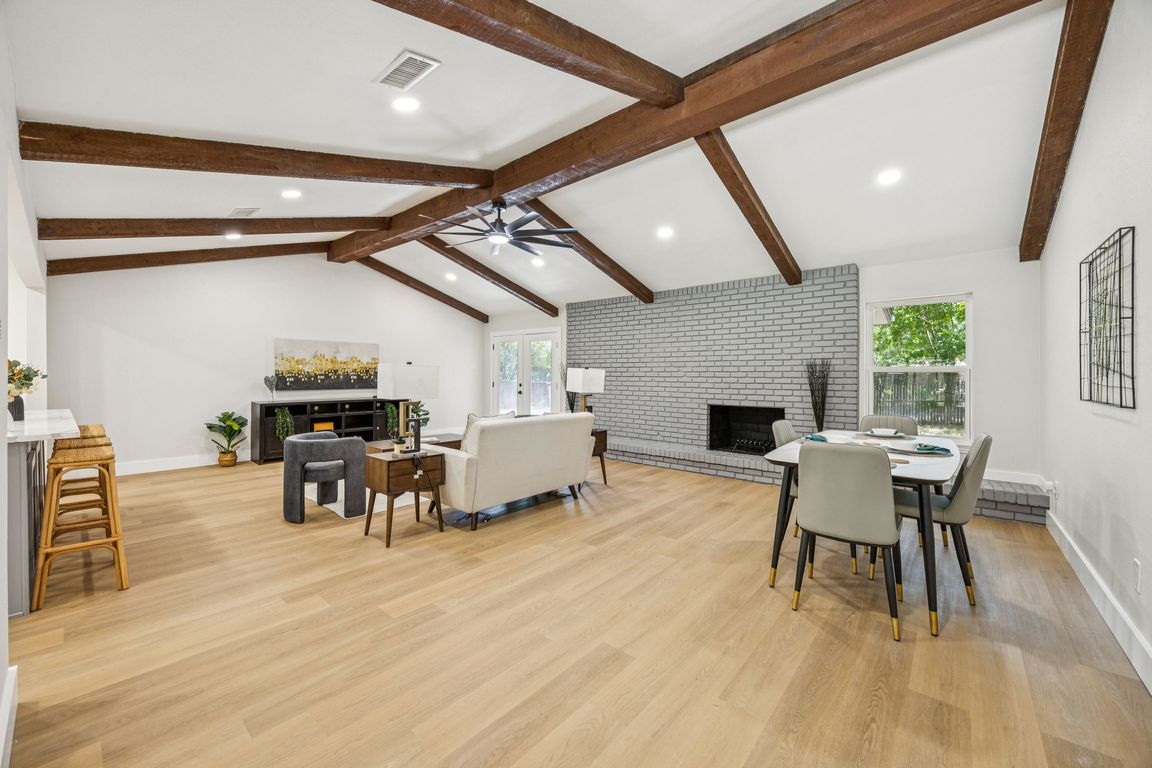
For sale
$459,900
4beds
2,383sqft
37 Devonshire Dr, Bedford, TX 76021
4beds
2,383sqft
Single family residence
Built in 1969
0.29 Acres
3 Carport spaces
$193 price/sqft
What's special
Open floor planDual master suitesStainless steel appliancesQuartz countertopsStunning modern kitchenLarge center islandSoft-close cabinetry
Beautifully Remodeled One-Story Home with Dual Master Suites in Prime Bedford Location Welcome to this fully renovated gem nestled in the highly desirable Rollingwood neighborhood of Bedford. This rare one-story home features two spacious master bedrooms and three full bathrooms, offering an ideal setup for multigenerational living or potential rental income ...
- 47 days |
- 2,081 |
- 137 |
Source: NTREIS,MLS#: 21090607
Travel times
Living Room
Kitchen
Primary Bedroom
Zillow last checked: 8 hours ago
Listing updated: November 02, 2025 at 01:05pm
Listed by:
Andy Cromer 0651208 817-975-0678,
StepStone Realty LLC 512-213-0195
Source: NTREIS,MLS#: 21090607
Facts & features
Interior
Bedrooms & bathrooms
- Bedrooms: 4
- Bathrooms: 3
- Full bathrooms: 3
Primary bedroom
- Features: Ceiling Fan(s), En Suite Bathroom, Walk-In Closet(s)
- Level: First
- Dimensions: 14 x 13
Primary bedroom
- Features: Ceiling Fan(s), En Suite Bathroom, Walk-In Closet(s)
- Level: First
- Dimensions: 16 x 19
Bedroom
- Features: Ceiling Fan(s)
- Level: First
- Dimensions: 10 x 13
Bedroom
- Features: Ceiling Fan(s), Walk-In Closet(s)
- Level: First
- Dimensions: 9 x 13
Kitchen
- Features: Eat-in Kitchen, Granite Counters, Kitchen Island, Pantry, Stone Counters
- Level: First
- Dimensions: 18 x 11
Laundry
- Features: Built-in Features
- Level: First
- Dimensions: 7 x 6
Living room
- Features: Ceiling Fan(s), Fireplace
- Level: First
- Dimensions: 18 x 15
Heating
- Central
Cooling
- Central Air, Ceiling Fan(s), Electric
Appliances
- Included: Dishwasher, Electric Range, Disposal, Microwave, Tankless Water Heater
- Laundry: Washer Hookup, Dryer Hookup, ElectricDryer Hookup, Laundry in Utility Room
Features
- Eat-in Kitchen, High Speed Internet, In-Law Floorplan, Kitchen Island, Multiple Master Suites, Open Floorplan, Pantry, Cable TV, Vaulted Ceiling(s)
- Flooring: Carpet, Luxury Vinyl Plank
- Has basement: No
- Number of fireplaces: 1
- Fireplace features: Wood Burning
Interior area
- Total interior livable area: 2,383 sqft
Video & virtual tour
Property
Parking
- Total spaces: 3
- Parking features: Converted Garage, Driveway
- Carport spaces: 3
- Has uncovered spaces: Yes
Features
- Levels: One
- Stories: 1
- Patio & porch: Covered
- Pool features: None
Lot
- Size: 0.29 Acres
Details
- Parcel number: 02503921
Construction
Type & style
- Home type: SingleFamily
- Architectural style: Detached
- Property subtype: Single Family Residence
Materials
- Roof: Composition,Shingle
Condition
- Year built: 1969
Utilities & green energy
- Sewer: Public Sewer
- Water: Public
- Utilities for property: Sewer Available, Water Available, Cable Available
Community & HOA
Community
- Subdivision: Rollingwood Add
HOA
- Has HOA: No
Location
- Region: Bedford
Financial & listing details
- Price per square foot: $193/sqft
- Tax assessed value: $279,779
- Annual tax amount: $5,447
- Date on market: 10/22/2025
- Cumulative days on market: 48 days
- Listing terms: Cash,Conventional,FHA,VA Loan