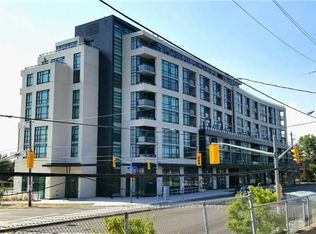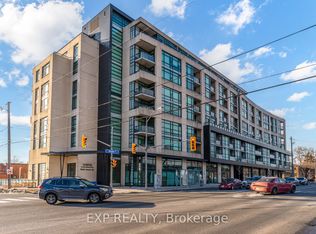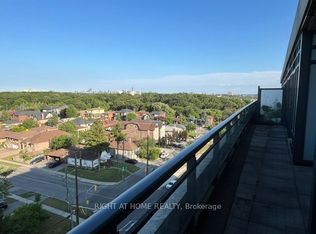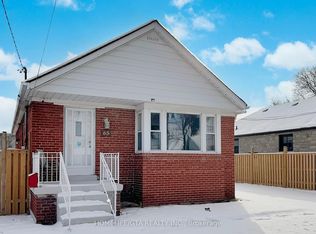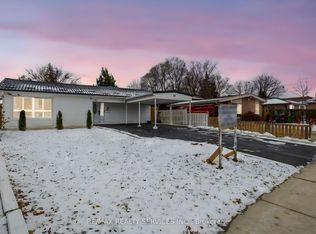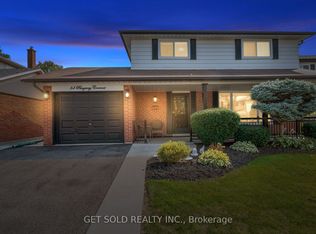This Semi-Detached Home in the Maple Leaf Community. Located on A Quiet Cul De Sac & Backing On The Queen's Greenbelt. It Features 3 Bedrooms With Tons of Natural Light And Spacious Room Sizes. This Home Has 2 Full Bathrooms that have been renovated new. Family Rooms Overlooks Front Yard With Large Window And Is Combined With Dining Room. Main Floor Kitchen Is Brand New, with brand new never used appliances. Open Concept main floor has a walkout to deck for BBQ ing. Basement With Another Full Kitchen And Dining Space Area Is Great For rental income. Basement Can Easily Be An Income Generating!! A/C Unit is 2015, Furnace 2007, Roof Done in 2022, New Windows and Blinds! Backyard Has Huge Yard that backs onto a ravine. Detached Garage Is Spacious! Driveway Can Park 4 Cars. Minutes Away From The Highway 401, Yorkdale Mall, Transit, Schools (Chaminade Highschool), Humber River Hospital &More.
For sale
C$1,090,000
37 Donofree Rd, Toronto, ON M6L 2P4
4beds
2baths
Single Family Residence
Built in ----
3,722.52 Square Feet Lot
$-- Zestimate®
C$--/sqft
C$-- HOA
What's special
- 74 days |
- 10 |
- 0 |
Zillow last checked: 8 hours ago
Listing updated: October 16, 2025 at 12:53pm
Listed by:
HOMELIFE/ROMANO REALTY LTD.
Source: TRREB,MLS®#: W12466556 Originating MLS®#: Toronto Regional Real Estate Board
Originating MLS®#: Toronto Regional Real Estate Board
Facts & features
Interior
Bedrooms & bathrooms
- Bedrooms: 4
- Bathrooms: 2
Primary bedroom
- Level: Second
- Dimensions: 3.81 x 3.81
Bedroom 2
- Level: Second
- Dimensions: 3.9 x 2.77
Bedroom 3
- Level: Second
- Dimensions: 2.98 x 2.86
Bedroom 4
- Level: Basement
- Dimensions: 2.43 x 2.74
Dining room
- Level: Basement
- Dimensions: 6.09 x 2.49
Dining room
- Level: Main
- Dimensions: 3.65 x 3.14
Family room
- Level: Main
- Dimensions: 5.18 x 3.81
Kitchen
- Level: Basement
- Dimensions: 6.09 x 2.49
Kitchen
- Level: Main
- Dimensions: 3.04 x 3.04
Heating
- Forced Air, Gas
Cooling
- Central Air
Features
- Basement: Apartment,Finished with Walk-Out
- Has fireplace: Yes
Interior area
- Living area range: 1100-1500 null
Property
Parking
- Total spaces: 5
- Parking features: Garage Door Opener
- Has garage: Yes
Features
- Stories: 2
- Pool features: None
- Has view: Yes
- View description: Park/Greenbelt
Lot
- Size: 3,722.52 Square Feet
- Features: Public Transit, Ravine, School
Details
- Parcel number: 102740018
Construction
Type & style
- Home type: SingleFamily
- Property subtype: Single Family Residence
Materials
- Brick
- Foundation: Concrete
- Roof: Asphalt Shingle
Utilities & green energy
- Sewer: Sewer
Community & HOA
Location
- Region: Toronto
Financial & listing details
- Annual tax amount: C$3,769
- Date on market: 10/16/2025
HOMELIFE/ROMANO REALTY LTD.
By pressing Contact Agent, you agree that the real estate professional identified above may call/text you about your search, which may involve use of automated means and pre-recorded/artificial voices. You don't need to consent as a condition of buying any property, goods, or services. Message/data rates may apply. You also agree to our Terms of Use. Zillow does not endorse any real estate professionals. We may share information about your recent and future site activity with your agent to help them understand what you're looking for in a home.
Price history
Price history
Price history is unavailable.
Public tax history
Public tax history
Tax history is unavailable.Climate risks
Neighborhood: Maple Leaf
Nearby schools
GreatSchools rating
No schools nearby
We couldn't find any schools near this home.
- Loading
