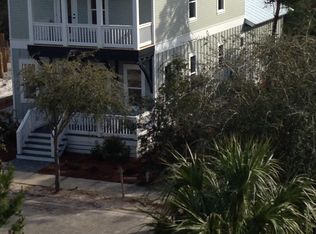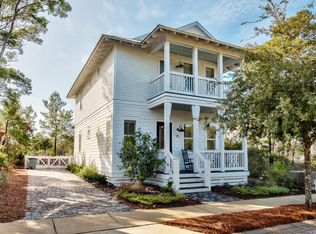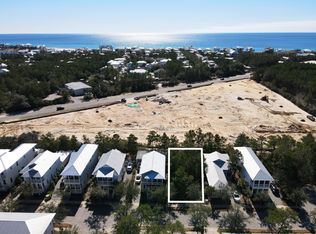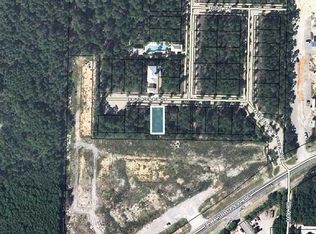Sold for $1,207,000
$1,207,000
37 Dune Ridge Rd, Santa Rosa Beach, FL 32459
4beds
2,008sqft
Single Family Residence
Built in 2014
3,484.8 Square Feet Lot
$1,233,100 Zestimate®
$601/sqft
$3,577 Estimated rent
Home value
$1,233,100
$1.17M - $1.29M
$3,577/mo
Zestimate® history
Loading...
Owner options
Explore your selling options
What's special
GREAT LOCATION and LOWEST PRICED HOME IN GREENWAY PARK!!!Welcome to this stunning four bedroom, three and one half bathroom home nestled in the charming, private, gated community of Greenway Park. In the very heart of Seagrove Beach this home is just a short walk or bike ride to the beautiful, sugar white sand beaches of 30A.A study in craftsmanship, the home features crown molding, custom trim, pine wood flooring throughout, and 10-ft. ceilings on the main level. Carrara marble counters, Timberline cabinetry, and lcynene insulation throughout speak to both luxury and efficiency. Custom drapes in the family room and dining room, with plantation shutters in all bedrooms and bathrooms. Two Master bedroom suites, one upstairs and one downstairs, enhances livability and flexibility Enter directly to an expansive open floor plan, combined dining room, living room, and kitchen with a large island, ideal for family gatherings and entertaining. This is where memories are made. The kitchen is equipped with stainless steel appliances, gas stove, and beautiful tile backsplash. Tucked away in the rear of the first floor is your private, first floor master suite and master bathroom with a double marble vanity and a frameless, glass shower. Upstairs you will find the second master bedroom suite with bathroom, that opens out to a peaceful balcony. Two additional guest bedrooms and full bathroom complete the second floor.
The exterior features include a spacious porch perfect for morning coffee, an upstairs balcony, and a brick paver driveway that expands to an outdoor grill and seating area. Enjoy a quick, refreshing rinse from the outdoor shower after a sunny day at the beach, a shed that has adequate storage for all of your beach, sports and gardening equipment. The home includes a long lasting, durable metal roof and gutter system.
The sought after community of Greenway Park is known for its charming pavered streets lined with a mature oak tree canopy, and a community pool with an expansive deck that is perfect for relaxing under the sun. Convenient and a short stroll to Greenway Station, an upscale destination that offers a variety of dining options, a coffee shop, an ice cream shop, an art gallery and boutique shopping.
This home is perfect, whether you're looking for a family home, a vacation retreat or rental/investment property. This home has never been rented and remains in pristine condition.
Zillow last checked: 8 hours ago
Listing updated: September 04, 2025 at 08:03am
Listed by:
Leslie A Miller 850-499-4162,
Scenic Sotheby's International Realty,
David Miller 850-499-9515,
Scenic Sotheby's International Realty
Bought with:
Abigail E Davis, 3462164
Corcoran Reverie SRB
Source: ECAOR,MLS#: 974674 Originating MLS: Emerald Coast
Originating MLS: Emerald Coast
Facts & features
Interior
Bedrooms & bathrooms
- Bedrooms: 4
- Bathrooms: 4
- Full bathrooms: 3
- 1/2 bathrooms: 1
Primary bedroom
- Features: MBed First Floor, Walk-In Closet(s)
- Level: First
Bedroom
- Level: Second
Primary bathroom
- Features: Double Vanity, MBath Shower Only, MBath Tile
Kitchen
- Level: First
Living room
- Level: First
Heating
- Electric
Cooling
- Electric
Appliances
- Included: Dishwasher, Disposal, Dryer, Microwave, Range Hood, Refrigerator, Gas Range, Washer, Gas Water Heater
- Laundry: Washer/Dryer Hookup
Features
- Breakfast Bar, Crown Molding, High Ceilings, Kitchen Island, Pantry, Walls Paneled, Bedroom, Dining Area, Kitchen, Living Room, Master Bedroom
- Flooring: Hardwood
- Windows: Plantation Shutters, Window Treatments
- Common walls with other units/homes: No Common Walls
Interior area
- Total structure area: 2,008
- Total interior livable area: 2,008 sqft
Property
Parking
- Total spaces: 4
- Parking features: Open
- Has uncovered spaces: Yes
Features
- Stories: 2
- Patio & porch: Porch, Porch Open
- Exterior features: Rain Gutters, Outdoor Shower
- Pool features: Community
Lot
- Size: 3,484 sqft
- Dimensions: 40 x 85
- Features: Covenants, Restrictions
Details
- Additional structures: Yard Building, Pavillion/Gazebo
- Parcel number: 243S192581000D0050
- Zoning description: Resid Single Family
Construction
Type & style
- Home type: SingleFamily
- Architectural style: Florida Cottage
- Property subtype: Single Family Residence
Materials
- Siding CmntFbrHrdBrd
- Foundation: Foundation On Piling
- Roof: Metal
Condition
- Construction Complete
- Year built: 2014
Utilities & green energy
- Sewer: Public Sewer
- Water: Public
Community & neighborhood
Community
- Community features: Picnic Area, Pool
Location
- Region: Santa Rosa Beach
- Subdivision: Greenway Park
HOA & financial
HOA
- Has HOA: Yes
- HOA fee: $750 quarterly
- Services included: Maintenance Grounds, Land Recreation, Master Association, Recreational Faclty, Security, Trash
Other
Other facts
- Listing terms: Conventional,VA Loan
- Road surface type: Paved
Price history
| Date | Event | Price |
|---|---|---|
| 9/4/2025 | Sold | $1,207,000-6.8%$601/sqft |
Source: | ||
| 6/25/2025 | Pending sale | $1,295,000$645/sqft |
Source: | ||
| 5/30/2025 | Price change | $1,295,000-3.3%$645/sqft |
Source: | ||
| 5/25/2025 | Price change | $1,339,000-0.8%$667/sqft |
Source: | ||
| 4/25/2025 | Listed for sale | $1,350,000+547.5%$672/sqft |
Source: | ||
Public tax history
| Year | Property taxes | Tax assessment |
|---|---|---|
| 2024 | $7,458 +4.4% | $695,903 +10% |
| 2023 | $7,143 +18.9% | $632,639 +10% |
| 2022 | $6,008 +18.7% | $575,126 +10% |
Find assessor info on the county website
Neighborhood: 32459
Nearby schools
GreatSchools rating
- 10/10Bay Elementary SchoolGrades: K-5Distance: 2.7 mi
- 8/10Emerald Coast Middle SchoolGrades: 6-8Distance: 3.2 mi
- 8/10South Walton High SchoolGrades: 9-12Distance: 6.8 mi
Schools provided by the listing agent
- Elementary: Dune Lakes
- Middle: Emerald Coast
- High: South Walton
Source: ECAOR. This data may not be complete. We recommend contacting the local school district to confirm school assignments for this home.

Get pre-qualified for a loan
At Zillow Home Loans, we can pre-qualify you in as little as 5 minutes with no impact to your credit score.An equal housing lender. NMLS #10287.



