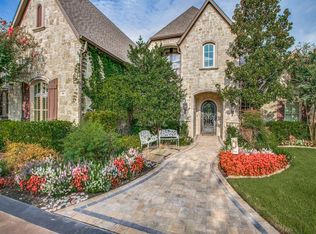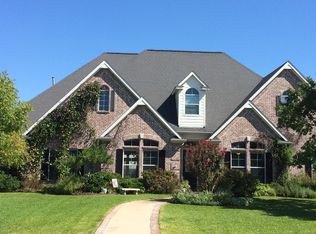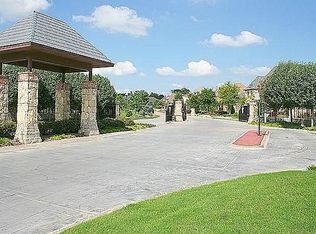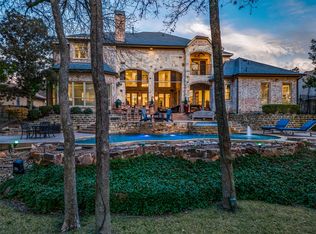Sold on 08/28/25
Price Unknown
37 Dunrobin, Richardson, TX 75082
6beds
6,445sqft
Single Family Residence
Built in 2006
0.49 Acres Lot
$1,478,100 Zestimate®
$--/sqft
$5,438 Estimated rent
Home value
$1,478,100
$1.40M - $1.57M
$5,438/mo
Zestimate® history
Loading...
Owner options
Explore your selling options
What's special
Immaculate, Well maintained, sits this eclectic mission style 6 bdrm resid on a half-ac lot overlooking a well-manicured creek.
Designed for entertng, frml events can be held in the frml liv and din areas adjt the open fam rm, kitch, and gathering bar. A handsome study
thoughtfully positioned from bdrms. The L1 master inclds sit area, fitns, and expans bath. L1 guest ste. L2 amenities:
study, read nook w balc, gamerm, and media, plus 4 adtl bdrms. The elev, tranquil bkyd ftrs liv area, kitch, mult seat
areas, heat saltwtr spa and infty pool peering over grmed grounds and crk. KVAR energy optimz. A short walk to lake.
PlanoISD
Zillow last checked: 8 hours ago
Listing updated: August 28, 2025 at 02:31pm
Listed by:
Rahul Luthra 0736036 469-545-7145,
United Real Estate 972-372-0590
Bought with:
Samah Sayfo
DHS Realty
Source: NTREIS,MLS#: 21001624
Facts & features
Interior
Bedrooms & bathrooms
- Bedrooms: 6
- Bathrooms: 6
- Full bathrooms: 6
Primary bedroom
- Features: Closet Cabinetry, Dual Sinks, Jetted Tub, Linen Closet, Sitting Area in Primary, Separate Shower, Walk-In Closet(s)
- Level: First
- Dimensions: 25 x 15
Bedroom
- Features: Built-in Features
- Level: First
- Dimensions: 14 x 11
Bedroom
- Features: Built-in Features
- Level: Second
- Dimensions: 12 x 15
Bedroom
- Features: Built-in Features
- Level: Second
- Dimensions: 15 x 13
Bedroom
- Features: Built-in Features
- Level: Second
- Dimensions: 14 x 15
Bedroom
- Features: Built-in Features
- Level: Second
- Dimensions: 13 x 14
Bonus room
- Level: First
- Dimensions: 10 x 10
Dining room
- Features: Butler's Pantry
- Level: First
- Dimensions: 16 x 15
Game room
- Level: Second
- Dimensions: 22 x 14
Kitchen
- Features: Breakfast Bar, Built-in Features, Butler's Pantry, Dual Sinks, Eat-in Kitchen, Kitchen Island, Pantry, Stone Counters, Walk-In Pantry
- Level: First
- Dimensions: 18 x 21
Library
- Level: Second
- Dimensions: 7 x 2
Living room
- Features: Built-in Features
- Level: First
- Dimensions: 24 x 19
Living room
- Level: First
- Dimensions: 14 x 12
Media room
- Level: Second
- Dimensions: 14 x 16
Office
- Features: Built-in Features
- Level: First
- Dimensions: 12 x 15
Utility room
- Features: Built-in Features, Closet, Linen Closet, Utility Room, Utility Sink
- Level: First
- Dimensions: 10 x 10
Heating
- Central, Natural Gas, Zoned
Cooling
- Central Air, Ceiling Fan(s), Electric, Zoned
Appliances
- Included: Built-In Refrigerator, Double Oven, Dishwasher, Electric Oven, Gas Cooktop, Disposal, Gas Water Heater, Ice Maker, Microwave, Vented Exhaust Fan, Wine Cooler
Features
- Wet Bar, Decorative/Designer Lighting Fixtures, High Speed Internet, Cable TV, Wired for Sound
- Flooring: Carpet, Ceramic Tile, Wood
- Has basement: No
- Number of fireplaces: 3
- Fireplace features: Gas Log, Gas Starter, Primary Bedroom, Wood Burning
Interior area
- Total interior livable area: 6,445 sqft
Property
Parking
- Total spaces: 4
- Parking features: Covered, Garage, Garage Door Opener, Garage Faces Rear, Tandem
- Attached garage spaces: 4
Features
- Levels: Two
- Stories: 2
- Patio & porch: Covered
- Exterior features: Outdoor Living Area, Rain Gutters
- Pool features: Gunite, Heated, Infinity, In Ground, Pool, Pool Sweep, Pool/Spa Combo, Salt Water, Water Feature
- Waterfront features: Creek
Lot
- Size: 0.49 Acres
- Features: Back Yard, Interior Lot, Irregular Lot, Lawn, Landscaped, Many Trees, Sprinkler System
Details
- Parcel number: R451400C02001
Construction
Type & style
- Home type: SingleFamily
- Architectural style: Traditional,Detached
- Property subtype: Single Family Residence
- Attached to another structure: Yes
Materials
- Brick
- Foundation: Combination
- Roof: Composition
Condition
- Year built: 2006
Utilities & green energy
- Sewer: Public Sewer
- Water: Public
- Utilities for property: Natural Gas Available, Sewer Available, Separate Meters, Underground Utilities, Water Available, Cable Available
Community & neighborhood
Security
- Security features: Security System, Security Gate, Gated Community
Community
- Community features: Gated
Location
- Region: Richardson
- Subdivision: Hills Of Breckinridge
HOA & financial
HOA
- Has HOA: Yes
- HOA fee: $1,600 annually
- Services included: Security
- Association name: SBB Management
- Association phone: 972-960-2800
Other
Other facts
- Listing terms: Cash,Conventional,FHA
Price history
| Date | Event | Price |
|---|---|---|
| 8/28/2025 | Sold | -- |
Source: NTREIS #21001624 | ||
| 8/1/2025 | Pending sale | $1,750,000$272/sqft |
Source: NTREIS #21001624 | ||
| 7/22/2025 | Contingent | $1,750,000$272/sqft |
Source: NTREIS #21001624 | ||
| 7/15/2025 | Listed for sale | $1,750,000-2.7%$272/sqft |
Source: NTREIS #21001624 | ||
| 6/1/2025 | Listing removed | $1,799,000$279/sqft |
Source: NTREIS #20865095 | ||
Public tax history
| Year | Property taxes | Tax assessment |
|---|---|---|
| 2025 | -- | $1,756,920 +10% |
| 2024 | $20,871 +0.2% | $1,597,200 +10% |
| 2023 | $20,823 -14.4% | $1,452,000 +10% |
Find assessor info on the county website
Neighborhood: Hills of Breckinridge
Nearby schools
GreatSchools rating
- 7/10Miller Elementary SchoolGrades: K-5Distance: 0.6 mi
- 9/10Murphy Middle SchoolGrades: 6-8Distance: 2.7 mi
- 6/10C A Mcmillen High SchoolGrades: 9-10Distance: 3 mi
Schools provided by the listing agent
- Elementary: Miller
- Middle: Murphy
- High: Mcmillen
- District: Plano ISD
Source: NTREIS. This data may not be complete. We recommend contacting the local school district to confirm school assignments for this home.
Get a cash offer in 3 minutes
Find out how much your home could sell for in as little as 3 minutes with a no-obligation cash offer.
Estimated market value
$1,478,100
Get a cash offer in 3 minutes
Find out how much your home could sell for in as little as 3 minutes with a no-obligation cash offer.
Estimated market value
$1,478,100



