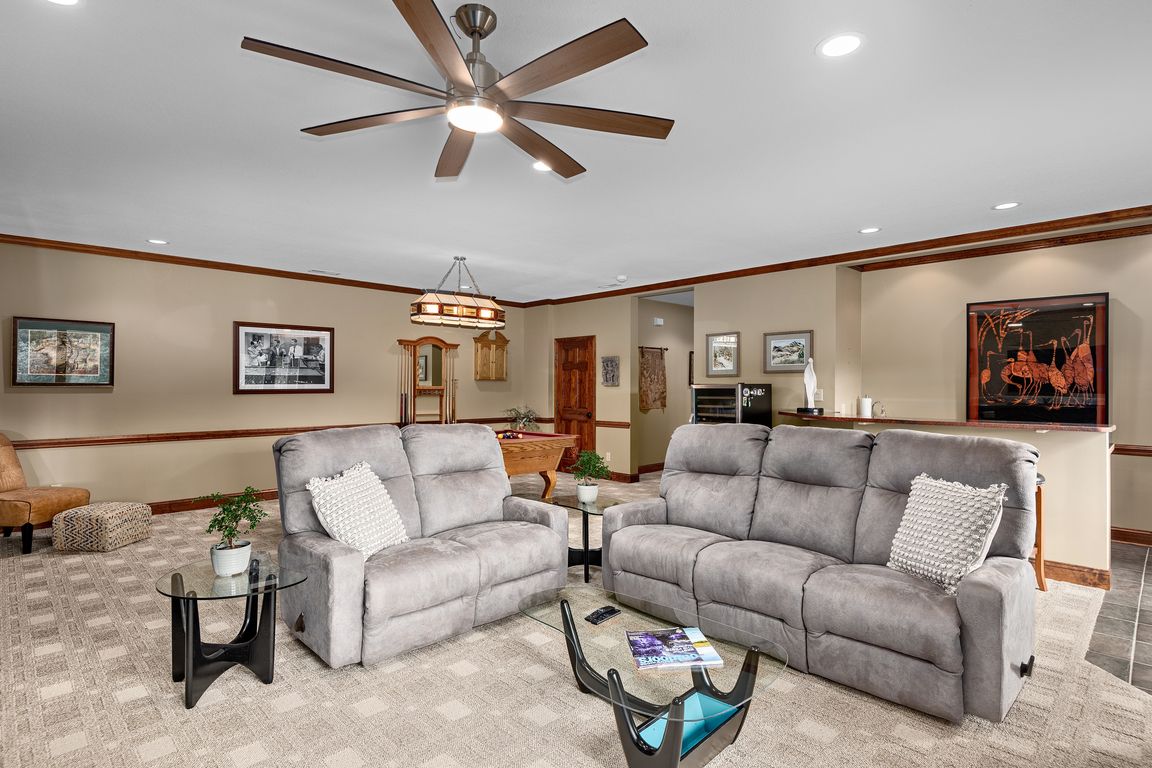
ActivePrice cut: $51K (10/31)
$1,399,000
3beds
4,127sqft
37 Enclave Dr, Waynesville, NC 28786
3beds
4,127sqft
Single family residence
Built in 2005
2.46 Acres
2 Attached garage spaces
$339 price/sqft
$800 annually HOA fee
What's special
Soaring ceilingsHigh-end craftsmanshipIntentional craftsmanshipUpdated exterior featuresSpa-inspired bathFull wet barGranite countertops
Sitting high above the valley at nearly 4,000 ft, this stunning custom home was designed to showcase the best of Smoky Mountain living. Large windows, open spaces, and intentional craftsmanship create a bright, airy atmosphere with long-range views from sunrise to sunset. The main level features an open-concept great room with ...
- 81 days |
- 1,015 |
- 24 |
Source: Canopy MLS as distributed by MLS GRID,MLS#: 4295759
Travel times
Living Room
Kitchen
Primary Bedroom
Zillow last checked: 8 hours ago
Listing updated: November 22, 2025 at 06:12am
Listing Provided by:
Juli Rogers juli@grgnc.com,
Howard Hanna Beverly-Hanks Waynesville,
Travis Rogers,
Howard Hanna Beverly-Hanks Waynesville
Source: Canopy MLS as distributed by MLS GRID,MLS#: 4295759
Facts & features
Interior
Bedrooms & bathrooms
- Bedrooms: 3
- Bathrooms: 5
- Full bathrooms: 4
- 1/2 bathrooms: 1
- Main level bedrooms: 1
Primary bedroom
- Features: Ceiling Fan(s)
- Level: Main
Bedroom s
- Features: Built-in Features
- Level: Basement
Bathroom full
- Features: Attic Other, Walk-In Closet(s)
- Level: Main
Bathroom half
- Level: Main
Bathroom full
- Level: Upper
Bathroom full
- Level: Basement
Flex space
- Features: Storage
- Level: Upper
Kitchen
- Level: Main
Laundry
- Level: Main
Living room
- Features: Ceiling Fan(s)
- Level: Main
Heating
- Floor Furnace, Heat Pump
Cooling
- Ceiling Fan(s), Heat Pump
Appliances
- Included: Dishwasher, Dryer, Exhaust Hood, Gas Cooktop, Microwave, Refrigerator, Wall Oven, Washer
- Laundry: Laundry Room, Main Level
Features
- Attic Other, Hot Tub, Kitchen Island, Storage, Walk-In Closet(s), Wet Bar
- Flooring: Carpet, Hardwood, Tile, Vinyl
- Basement: Exterior Entry,Finished,Interior Entry,Walk-Out Access
- Attic: Other
- Fireplace features: Gas Log, Living Room
Interior area
- Total structure area: 2,483
- Total interior livable area: 4,127 sqft
- Finished area above ground: 2,483
- Finished area below ground: 1,644
Video & virtual tour
Property
Parking
- Total spaces: 2
- Parking features: Driveway, Attached Garage, Garage on Main Level
- Attached garage spaces: 2
- Has uncovered spaces: Yes
Features
- Levels: One and One Half
- Stories: 1.5
- Patio & porch: Covered, Front Porch, Rear Porch
- Has spa: Yes
- Spa features: Interior Hot Tub
- Has view: Yes
- View description: Long Range, Mountain(s)
Lot
- Size: 2.46 Acres
- Features: Cleared, Hilly, Rolling Slope, Wooded, Views
Details
- Parcel number: 8614954276
- Zoning: None
- Special conditions: Standard
- Other equipment: Generator
- Horse amenities: None
Construction
Type & style
- Home type: SingleFamily
- Architectural style: Contemporary
- Property subtype: Single Family Residence
Materials
- Fiber Cement
Condition
- New construction: No
- Year built: 2005
Utilities & green energy
- Sewer: Private Sewer
- Water: Well
Community & HOA
Community
- Features: Gated
- Subdivision: Crestview Pointe
HOA
- Has HOA: Yes
- HOA fee: $800 annually
- HOA name: Bill Clement
Location
- Region: Waynesville
- Elevation: 4000 Feet
Financial & listing details
- Price per square foot: $339/sqft
- Tax assessed value: $916,600
- Annual tax amount: $5,934
- Date on market: 9/5/2025
- Cumulative days on market: 81 days
- Listing terms: Cash,Conventional
- Road surface type: Concrete, Paved