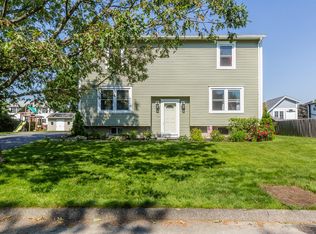Closed
$440,000
37 Euclid Avenue, Portland, ME 04103
3beds
1,092sqft
Single Family Residence
Built in 1986
7,840.8 Square Feet Lot
$481,800 Zestimate®
$403/sqft
$2,641 Estimated rent
Home value
$481,800
$458,000 - $506,000
$2,641/mo
Zestimate® history
Loading...
Owner options
Explore your selling options
What's special
Welcome to one of Portland's most sought-after neighborhoods! Just minutes to downtown and the waterfront/Old Port area, this ranch-style gem features a two-car garage, fenced-in backyard, central A/C and additional living/rec space in the basement. This home has been lovingly maintained and is in move-in ready condition with a freshly painted interior. It offers three bedrooms with one full bath, laundry hook-up options on both the main floor and utility area, and a sun-filled eat-in kitchen and living room. Mature landscaping beautifully frames the home, and the deck off the kitchen awaits your summer gatherings.
Zillow last checked: 8 hours ago
Listing updated: September 30, 2024 at 07:26pm
Listed by:
www.HomeZu.com 877-249-5478
Bought with:
Cottage & Co Real Estate
Source: Maine Listings,MLS#: 1559454
Facts & features
Interior
Bedrooms & bathrooms
- Bedrooms: 3
- Bathrooms: 1
- Full bathrooms: 1
Primary bedroom
- Level: First
Bedroom 2
- Level: First
Bedroom 3
- Level: First
Kitchen
- Features: Eat-in Kitchen
- Level: First
Living room
- Level: First
Heating
- Baseboard, Forced Air, Hot Water, Zoned
Cooling
- Central Air
Appliances
- Included: Dishwasher, Disposal, Microwave, Electric Range, Refrigerator
Features
- Flooring: Carpet, Tile, Wood
- Windows: Double Pane Windows
- Basement: Doghouse,Full
- Has fireplace: No
Interior area
- Total structure area: 1,092
- Total interior livable area: 1,092 sqft
- Finished area above ground: 1,092
- Finished area below ground: 0
Property
Parking
- Total spaces: 2
- Parking features: Paved, 1 - 4 Spaces, Garage Door Opener, Heated Garage, Storage
- Garage spaces: 2
Features
- Patio & porch: Deck
Lot
- Size: 7,840 sqft
- Features: Near Shopping, Neighborhood, Level, Landscaped
Details
- Parcel number: PTLDM307BD007001
- Zoning: Res
- Other equipment: Cable
Construction
Type & style
- Home type: SingleFamily
- Architectural style: Ranch
- Property subtype: Single Family Residence
Materials
- Wood Frame, Vinyl Siding
- Foundation: Other
- Roof: Composition
Condition
- Year built: 1986
Utilities & green energy
- Electric: Circuit Breakers
- Sewer: Public Sewer
- Water: Public
Green energy
- Energy efficient items: Thermostat, Smart Electric Meter
Community & neighborhood
Location
- Region: Portland
Other
Other facts
- Road surface type: Paved
Price history
| Date | Event | Price |
|---|---|---|
| 7/5/2023 | Pending sale | $439,9000%$403/sqft |
Source: | ||
| 7/3/2023 | Sold | $440,000+0%$403/sqft |
Source: | ||
| 6/3/2023 | Contingent | $439,900$403/sqft |
Source: | ||
| 5/19/2023 | Listed for sale | $439,900$403/sqft |
Source: | ||
Public tax history
| Year | Property taxes | Tax assessment |
|---|---|---|
| 2024 | $4,595 | $318,900 |
| 2023 | $4,595 +5.9% | $318,900 |
| 2022 | $4,340 +10.7% | $318,900 +89.6% |
Find assessor info on the county website
Neighborhood: Riverton
Nearby schools
GreatSchools rating
- 3/10Gerald E Talbot Community SchoolGrades: PK-5Distance: 0.3 mi
- 6/10Lincoln Middle SchoolGrades: 6-8Distance: 1.6 mi
- 5/10Casco Bay High SchoolGrades: 9-12Distance: 1.1 mi

Get pre-qualified for a loan
At Zillow Home Loans, we can pre-qualify you in as little as 5 minutes with no impact to your credit score.An equal housing lender. NMLS #10287.
Sell for more on Zillow
Get a free Zillow Showcase℠ listing and you could sell for .
$481,800
2% more+ $9,636
With Zillow Showcase(estimated)
$491,436