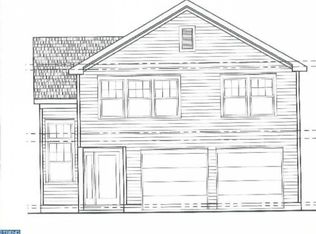Sold for $501,000 on 10/09/25
$501,000
37 Fairlawn Ave, Hamilton, NJ 08619
3beds
1,934sqft
Single Family Residence
Built in 1978
0.29 Acres Lot
$503,600 Zestimate®
$259/sqft
$3,410 Estimated rent
Home value
$503,600
$458,000 - $554,000
$3,410/mo
Zestimate® history
Loading...
Owner options
Explore your selling options
What's special
Get ready to fall in love with this stunning 3-bedroom, 2.5-bath home that truly has it all! From the moment you arrive, you'll feel the charm and warmth this beautifully maintained property offers. Just inside you will discover a bright and open layout with a fully upgraded kitchen featuring sleek countertops, stainless steel appliances, and modern finishes that will inspire your inner chef. The stylishly updated bathrooms blend comfort with a contemporary design. Downstairs you will find a large fully finished basement that adds incredible versatility—whether you're craving a cozy movie room, private office, or play space, it's ready to meet your needs. Accessible directly from the kitchen, your backyard oasis awaits. The expansive, two-level deck is perfect for entertaining and overlooks a large fenced in back yard. Tucked away in a quiet neighborhood yet just minutes from shopping, dining, NJ transit, and I-295, this home offers the perfect blend of comfort, convenience, and lifestyle. Don’t miss this move-in ready gem!
Zillow last checked: 10 hours ago
Listing updated: October 21, 2025 at 03:49am
Listed by:
Jessica Chauvot 609-721-7201,
Weichert Realtors-Princeton Junction
Bought with:
Sue Banerjee
Weichert Realtors-Princeton Junction
Source: Bright MLS,MLS#: NJME2063256
Facts & features
Interior
Bedrooms & bathrooms
- Bedrooms: 3
- Bathrooms: 3
- Full bathrooms: 2
- 1/2 bathrooms: 1
Basement
- Area: 0
Heating
- Hot Water, Electric
Cooling
- Wall Unit(s), Electric
Appliances
- Included: Dishwasher, Refrigerator, Dryer, Oven/Range - Electric, Stainless Steel Appliance(s), Washer, Electric Water Heater
- Laundry: In Basement
Features
- Flooring: Wood, Carpet, Tile/Brick
- Basement: Finished
- Number of fireplaces: 1
- Fireplace features: Brick
Interior area
- Total structure area: 1,934
- Total interior livable area: 1,934 sqft
- Finished area above ground: 1,934
- Finished area below ground: 0
Property
Parking
- Total spaces: 5
- Parking features: Built In, Attached, Driveway
- Attached garage spaces: 1
- Uncovered spaces: 4
Accessibility
- Accessibility features: None
Features
- Levels: Two
- Stories: 2
- Patio & porch: Porch, Deck
- Exterior features: Sidewalks, Street Lights
- Pool features: None
Lot
- Size: 0.29 Acres
- Dimensions: 100.00 x 125.00
- Features: Front Yard, Rear Yard
Details
- Additional structures: Above Grade, Below Grade
- Parcel number: 030154600019
- Zoning: RESID
- Special conditions: Standard
Construction
Type & style
- Home type: SingleFamily
- Architectural style: Raised Ranch/Rambler
- Property subtype: Single Family Residence
Materials
- Batts Insulation, Brick Front, Vinyl Siding
- Foundation: Block, Concrete Perimeter
- Roof: Shingle
Condition
- New construction: No
- Year built: 1978
Utilities & green energy
- Electric: 200+ Amp Service
- Sewer: Public Sewer
- Water: Public
Community & neighborhood
Location
- Region: Hamilton
- Subdivision: None Available
- Municipality: HAMILTON TWP
Other
Other facts
- Listing agreement: Exclusive Right To Sell
- Ownership: Fee Simple
Price history
| Date | Event | Price |
|---|---|---|
| 10/9/2025 | Sold | $501,000+2.3%$259/sqft |
Source: | ||
| 8/29/2025 | Contingent | $489,900$253/sqft |
Source: | ||
| 8/4/2025 | Listed for sale | $489,900+68.9%$253/sqft |
Source: | ||
| 6/17/2018 | Listing removed | $289,999$150/sqft |
Source: ERA Central Realty Group #1001763357 | ||
| 1/22/2018 | Price change | $289,999-3.3%$150/sqft |
Source: ERA Central Realty Group #7024503 | ||
Public tax history
| Year | Property taxes | Tax assessment |
|---|---|---|
| 2025 | $7,200 | $204,300 |
| 2024 | $7,200 +8% | $204,300 |
| 2023 | $6,668 +0% | $204,300 |
Find assessor info on the county website
Neighborhood: 08619
Nearby schools
GreatSchools rating
- 4/10Mercerville Elementary SchoolGrades: K-5Distance: 1 mi
- 5/10Richard C Crockett Middle SchoolGrades: 6-8Distance: 3.9 mi
- 2/10Hamilton North-Nottingham High SchoolGrades: 9-12Distance: 1.9 mi
Schools provided by the listing agent
- Elementary: Mercerville E.s.
- Middle: Crockett
- High: Nottingham
- District: Hamilton Township
Source: Bright MLS. This data may not be complete. We recommend contacting the local school district to confirm school assignments for this home.

Get pre-qualified for a loan
At Zillow Home Loans, we can pre-qualify you in as little as 5 minutes with no impact to your credit score.An equal housing lender. NMLS #10287.
Sell for more on Zillow
Get a free Zillow Showcase℠ listing and you could sell for .
$503,600
2% more+ $10,072
With Zillow Showcase(estimated)
$513,672