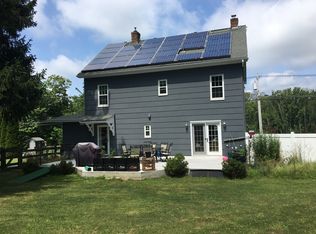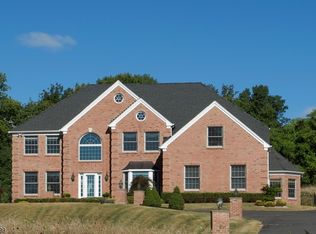Excellent opportunity & location in picturesque Tewksbury Twp. Great starter home, condo alternative, renovate or build new. Surrounded by larger homes & situated on level 1.04 Acres. Home offers 3 well-sized bedrooms all featuring hardwood flooring and entire wall of closets, tile entry, spacious living room & formal dining room w hardwood floors, eat-in kitchen w stainless steel appliances and slider leading to deck and beautiful flat backyard. New water heater and Amana high efficiency natural gas furnace in 2017. Detached two story bank garage/barn. Pella windows. Larger than it appears. Minutes to NJ Transit, Historic Califon, shopping, parks & more. Don't Miss! Strictly sold AS-IS buyer responsible for all town inspections & certifications.
This property is off market, which means it's not currently listed for sale or rent on Zillow. This may be different from what's available on other websites or public sources.

