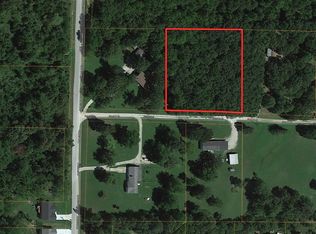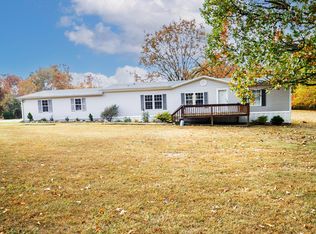Closed
Price Unknown
37 Ferndale Drive, Marshfield, MO 65706
5beds
2,676sqft
Single Family Residence
Built in 1980
1.99 Acres Lot
$252,800 Zestimate®
$--/sqft
$2,256 Estimated rent
Home value
$252,800
$142,000 - $450,000
$2,256/mo
Zestimate® history
Loading...
Owner options
Explore your selling options
What's special
Big Opportunity on Ferndale Drive - Just Outside Marshfield!Looking for space, privacy, and potential? This 5-bedroom, 2-bath home just outside city limits on Ferndale Drive offers all three! With a little TLC, this property could be transformed into the perfect country retreat. Situated on a peaceful lot with no city restrictions, you'll enjoy the quiet of the countryside while still being close to town amenities. Priced to sell and full of upside--come see the possibilities!
Zillow last checked: 8 hours ago
Listing updated: July 21, 2025 at 01:46pm
Listed by:
Rachel Countryman 417-988-8896,
EXP Realty LLC
Bought with:
Julia Epps, 2020034074
Murney Associates - Primrose
Benjamin C Boling, 1999133002
Murney Associates - Primrose
Source: SOMOMLS,MLS#: 60295495
Facts & features
Interior
Bedrooms & bathrooms
- Bedrooms: 5
- Bathrooms: 3
- Full bathrooms: 2
- 1/2 bathrooms: 1
Heating
- Forced Air, Fireplace(s), Natural Gas, Wood
Cooling
- Attic Fan, Ceiling Fan(s), Central Air
Appliances
- Included: Electric Cooktop, Electric Water Heater, Dishwasher
Features
- Walk-in Shower
- Flooring: Carpet, Engineered Hardwood, Vinyl
- Windows: Shutters, Double Pane Windows, Blinds
- Basement: Concrete,Finished,Walk-Out Access,Full
- Attic: Access Only:No Stairs
- Has fireplace: Yes
- Fireplace features: Family Room, Blower Fan, Equipment, Wood Burning
Interior area
- Total structure area: 2,876
- Total interior livable area: 2,676 sqft
- Finished area above ground: 1,338
- Finished area below ground: 1,338
Property
Parking
- Total spaces: 2
- Parking features: Parking Pad, Driveway, Private, Garage Faces Side, Garage Door Opener
- Garage spaces: 2
- Has uncovered spaces: Yes
Features
- Levels: Two
- Stories: 1
- Patio & porch: Patio, Covered, Deck
- Exterior features: Rain Gutters
- Fencing: Partial,Chain Link
Lot
- Size: 1.99 Acres
- Features: Acreage, Level, Dead End Street, Corner Lot
Details
- Additional structures: Shed(s)
- Parcel number: 068034000000002010
Construction
Type & style
- Home type: SingleFamily
- Property subtype: Single Family Residence
Materials
- Stone, Vinyl Siding
- Foundation: Poured Concrete
- Roof: Composition
Condition
- Year built: 1980
Utilities & green energy
- Sewer: Lagoon
- Water: Private
Community & neighborhood
Location
- Region: Marshfield
- Subdivision: N/A
Other
Other facts
- Listing terms: Cash,VA Loan,USDA/RD,FHA,Conventional
- Road surface type: Asphalt, Gravel
Price history
| Date | Event | Price |
|---|---|---|
| 7/17/2025 | Sold | -- |
Source: | ||
| 6/12/2025 | Pending sale | $250,000$93/sqft |
Source: | ||
| 5/26/2025 | Listed for sale | $250,000$93/sqft |
Source: | ||
| 12/9/2016 | Sold | -- |
Source: Agent Provided | ||
Public tax history
| Year | Property taxes | Tax assessment |
|---|---|---|
| 2024 | $1,097 +3.2% | $21,130 |
| 2023 | $1,063 -0.1% | $21,130 |
| 2022 | $1,064 +0.1% | $21,130 |
Find assessor info on the county website
Neighborhood: 65706
Nearby schools
GreatSchools rating
- 7/10Daniel Webster Elementary SchoolGrades: 2-3Distance: 1.2 mi
- 7/10Marshfield Jr. High SchoolGrades: 6-8Distance: 1.2 mi
- 5/10Marshfield High SchoolGrades: 9-12Distance: 1.7 mi
Schools provided by the listing agent
- Elementary: Marshfield
- Middle: Marshfield
- High: Marshfield
Source: SOMOMLS. This data may not be complete. We recommend contacting the local school district to confirm school assignments for this home.

