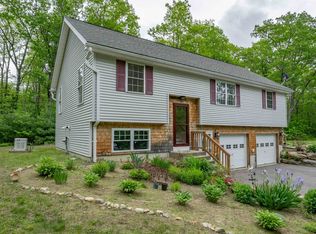Closed
Listed by:
Janet Sienko,
BHHS Verani Wolfeboro Cell:860-539-8979
Bought with: BHHS Verani Londonderry
$462,000
37 Forest Road, Barnstead, NH 03225
3beds
2,054sqft
Single Family Residence
Built in 2000
2.51 Acres Lot
$487,900 Zestimate®
$225/sqft
$3,127 Estimated rent
Home value
$487,900
$415,000 - $571,000
$3,127/mo
Zestimate® history
Loading...
Owner options
Explore your selling options
What's special
Are you searching for a quiet homestead with proximity to upper/lower Suncook Lake and a convenient commute? This charming cape-style home, located on a quiet cul de sac off White Oak Road and Route 28, offers the perfect blend of seclusion and convenience. Nestled on a 2.5-acre wooded lot, this 3-bedroom, 1.5-bath home with a recently eat-in renovated kitchen with white cabinetry and stainless steel appliances. First floor hosts living, dining areas along with laundry on first floor and a 1/2 bath. The basement area is finished with a separate mechanicals area and an under home 2-car garage. Enjoy the best of both worlds—proximity to lake activities and serene, private surroundings. Open House Sat, 8/10, 10am-12pm and Sun, 8/11, 12-2pm
Zillow last checked: 8 hours ago
Listing updated: September 18, 2024 at 06:21am
Listed by:
Janet Sienko,
BHHS Verani Wolfeboro Cell:860-539-8979
Bought with:
Ben Weigler
BHHS Verani Londonderry
Source: PrimeMLS,MLS#: 5008260
Facts & features
Interior
Bedrooms & bathrooms
- Bedrooms: 3
- Bathrooms: 2
- Full bathrooms: 1
- 1/2 bathrooms: 1
Heating
- Oil, Hot Water
Cooling
- None
Appliances
- Included: Dishwasher, Dryer, Microwave, Refrigerator, Washer, Electric Stove
- Laundry: Laundry Hook-ups, 1st Floor Laundry
Features
- Ceiling Fan(s), Dining Area, Kitchen Island, Kitchen/Dining
- Flooring: Carpet, Hardwood
- Windows: Blinds, Drapes, Window Treatments
- Basement: Finished,Interior Stairs,Storage Space,Interior Access,Exterior Entry,Basement Stairs,Walk-Out Access
- Attic: Attic with Hatch/Skuttle
Interior area
- Total structure area: 2,574
- Total interior livable area: 2,054 sqft
- Finished area above ground: 1,638
- Finished area below ground: 416
Property
Parking
- Total spaces: 2
- Parking features: Paved
- Garage spaces: 2
Features
- Levels: Two
- Stories: 2
- Patio & porch: Enclosed Porch
- Exterior features: Natural Shade
- Frontage length: Road frontage: 200
Lot
- Size: 2.51 Acres
- Features: Country Setting, Level, Secluded, Wooded
Details
- Parcel number: BRNDM00013L000014S000004
- Zoning description: 101 RE
Construction
Type & style
- Home type: SingleFamily
- Architectural style: Cape
- Property subtype: Single Family Residence
Materials
- Vinyl Siding
- Foundation: Concrete
- Roof: Asphalt Shingle
Condition
- New construction: No
- Year built: 2000
Utilities & green energy
- Electric: 200+ Amp Service, Circuit Breakers
- Sewer: 1250 Gallon
- Utilities for property: Phone, Cable at Site
Community & neighborhood
Security
- Security features: Smoke Detector(s)
Location
- Region: Center Barnstead
Other
Other facts
- Road surface type: Paved
Price history
| Date | Event | Price |
|---|---|---|
| 9/18/2024 | Sold | $462,000-2.7%$225/sqft |
Source: | ||
| 9/16/2024 | Contingent | $475,000$231/sqft |
Source: | ||
| 8/15/2024 | Pending sale | $475,000$231/sqft |
Source: | ||
| 8/5/2024 | Listed for sale | $475,000+265.4%$231/sqft |
Source: | ||
| 2/25/2000 | Sold | $130,000$63/sqft |
Source: Public Record Report a problem | ||
Public tax history
| Year | Property taxes | Tax assessment |
|---|---|---|
| 2024 | $6,650 +22.7% | $407,700 +7.9% |
| 2023 | $5,420 +5% | $377,700 +58% |
| 2022 | $5,162 -1.6% | $239,000 |
Find assessor info on the county website
Neighborhood: 03225
Nearby schools
GreatSchools rating
- 5/10Barnstead Elementary SchoolGrades: PK-8Distance: 3.2 mi
- NAProspect Mountain High SchoolGrades: 9-12Distance: 4.4 mi
- 4/10Prospect Mountain High SchoolGrades: 9-12Distance: 4.4 mi
Schools provided by the listing agent
- Elementary: Barnstead Elementary School
- High: Prospect Mountain High School
- District: Barnstead Sch District SAU #86
Source: PrimeMLS. This data may not be complete. We recommend contacting the local school district to confirm school assignments for this home.
Get pre-qualified for a loan
At Zillow Home Loans, we can pre-qualify you in as little as 5 minutes with no impact to your credit score.An equal housing lender. NMLS #10287.
