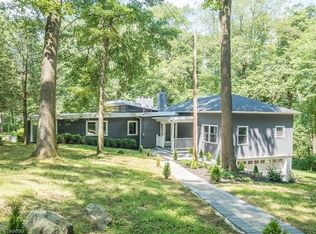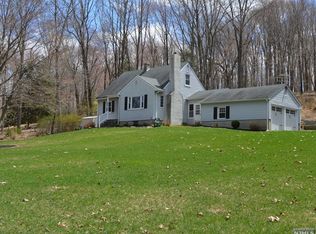
Closed
Street View
$489,000
37 Furnace Rd, Chester Twp., NJ 07930
4beds
2baths
--sqft
Single Family Residence
Built in 1947
4 Acres Lot
$500,300 Zestimate®
$--/sqft
$3,941 Estimated rent
Home value
$500,300
$465,000 - $540,000
$3,941/mo
Zestimate® history
Loading...
Owner options
Explore your selling options
What's special
Zillow last checked: 12 hours ago
Listing updated: September 04, 2025 at 02:24am
Listed by:
Mary Iozzi 973-729-2700,
Weichert Realtors
Bought with:
Emily B. Lafrinere
Compass New Jersey, LLC
Source: GSMLS,MLS#: 3972949
Facts & features
Price history
| Date | Event | Price |
|---|---|---|
| 9/3/2025 | Sold | $489,000 |
Source: | ||
| 7/29/2025 | Pending sale | $489,000 |
Source: | ||
| 7/2/2025 | Listed for sale | $489,000 |
Source: | ||
Public tax history
| Year | Property taxes | Tax assessment |
|---|---|---|
| 2025 | $9,305 | $358,700 |
| 2024 | $9,305 +2.3% | $358,700 |
| 2023 | $9,093 +2.7% | $358,700 |
Find assessor info on the county website
Neighborhood: 07930
Nearby schools
GreatSchools rating
- 7/10Bragg Elementary SchoolGrades: 3-5Distance: 1.7 mi
- 6/10Black River Middle SchoolGrades: 6-8Distance: 2.1 mi
- 10/10West Morris Mendham High SchoolGrades: 9-12Distance: 6.4 mi
Get a cash offer in 3 minutes
Find out how much your home could sell for in as little as 3 minutes with a no-obligation cash offer.
Estimated market value$500,300
Get a cash offer in 3 minutes
Find out how much your home could sell for in as little as 3 minutes with a no-obligation cash offer.
Estimated market value
$500,300
